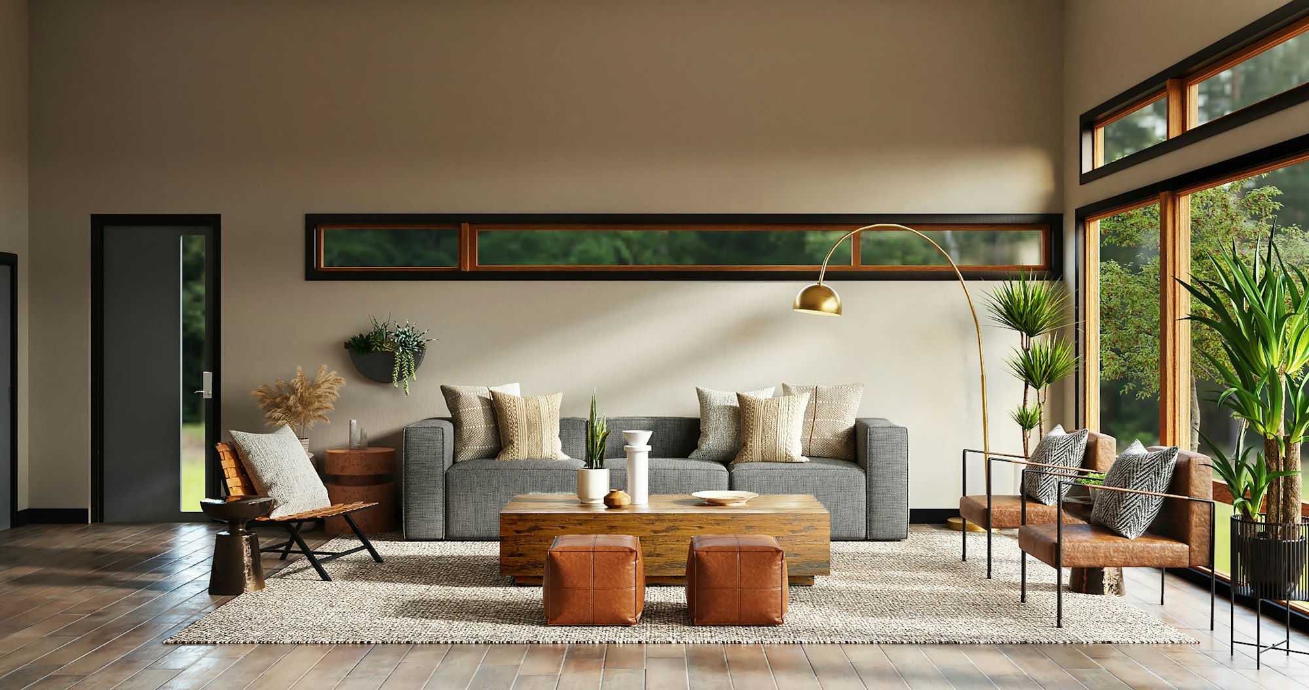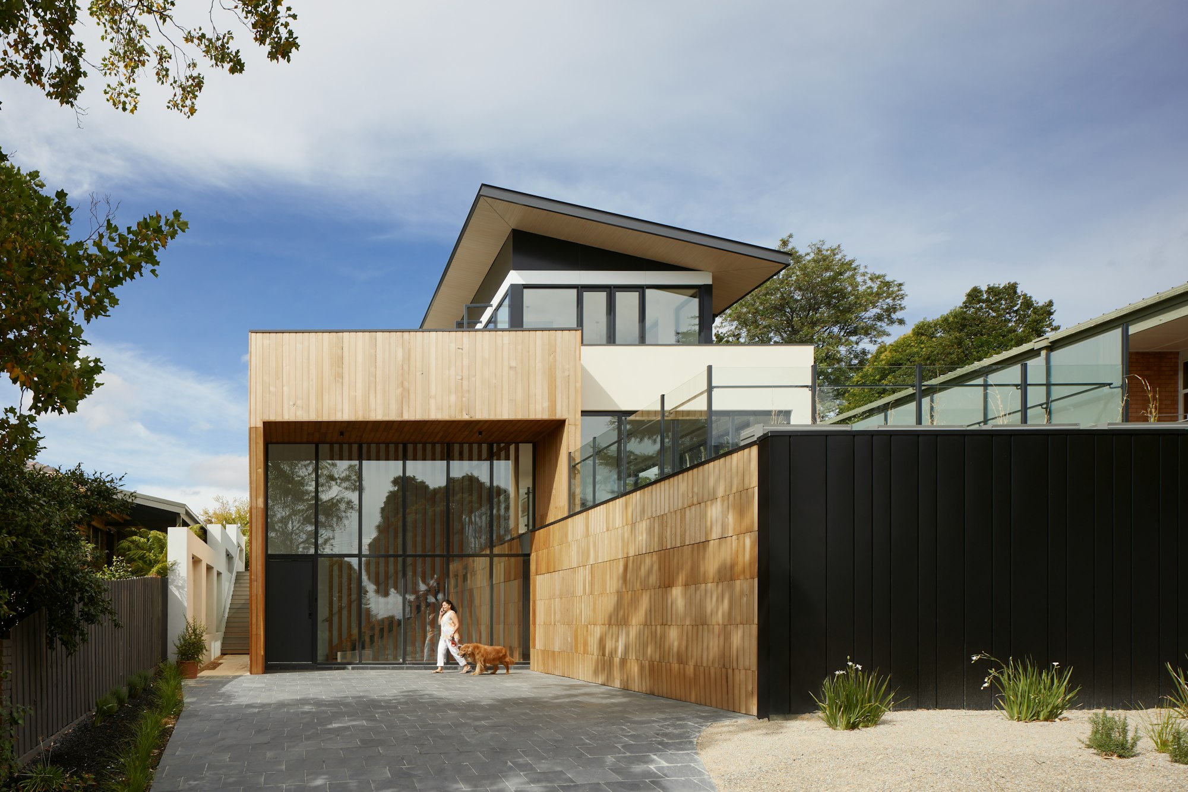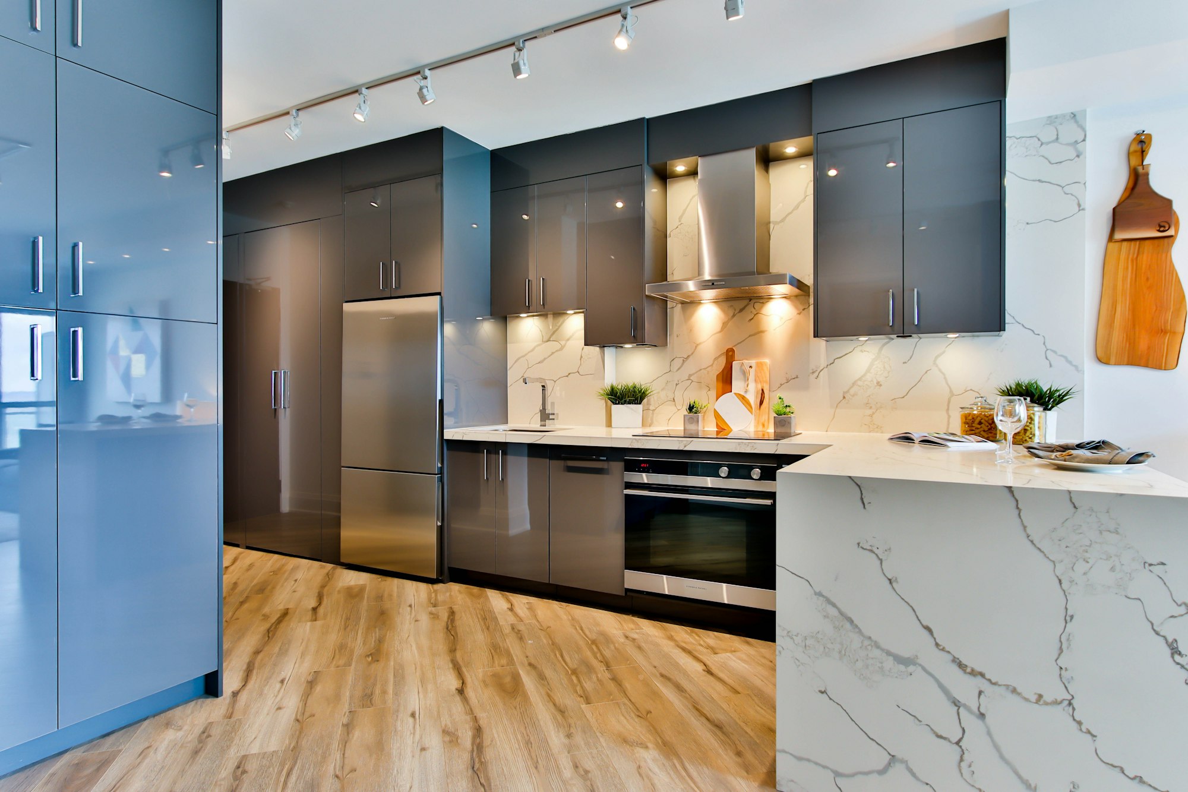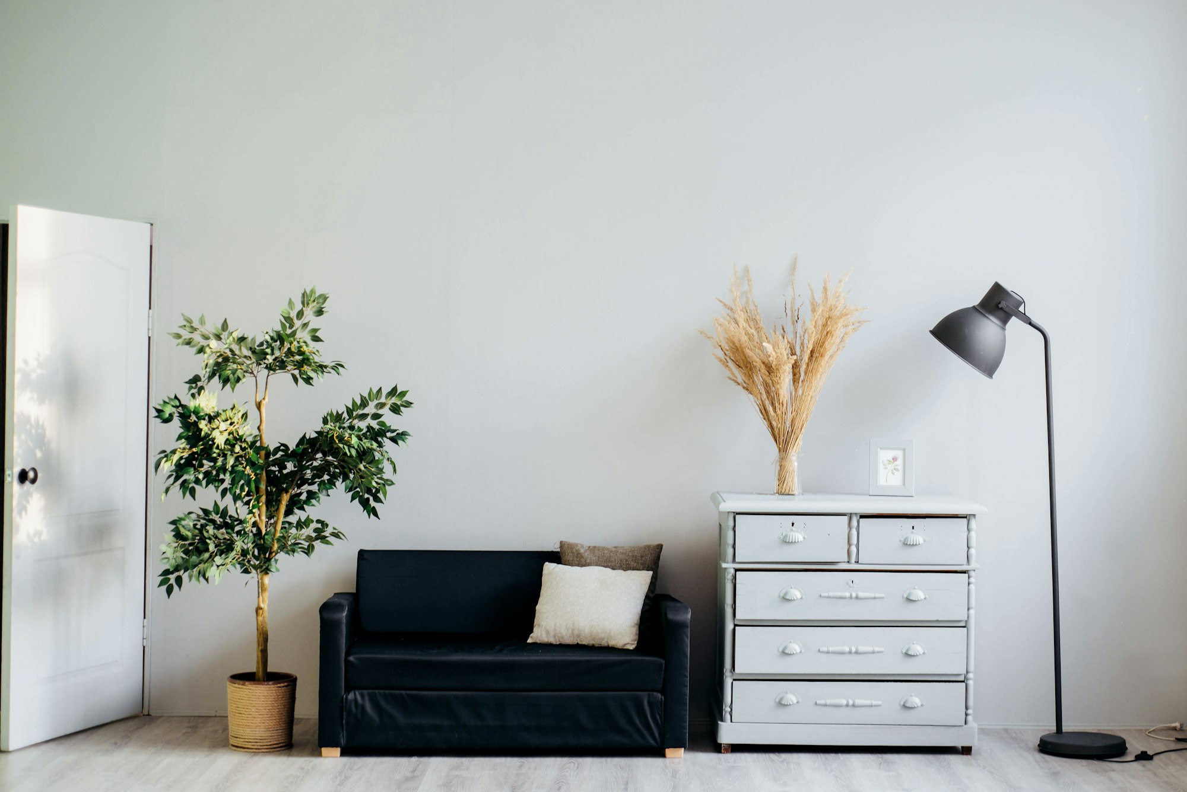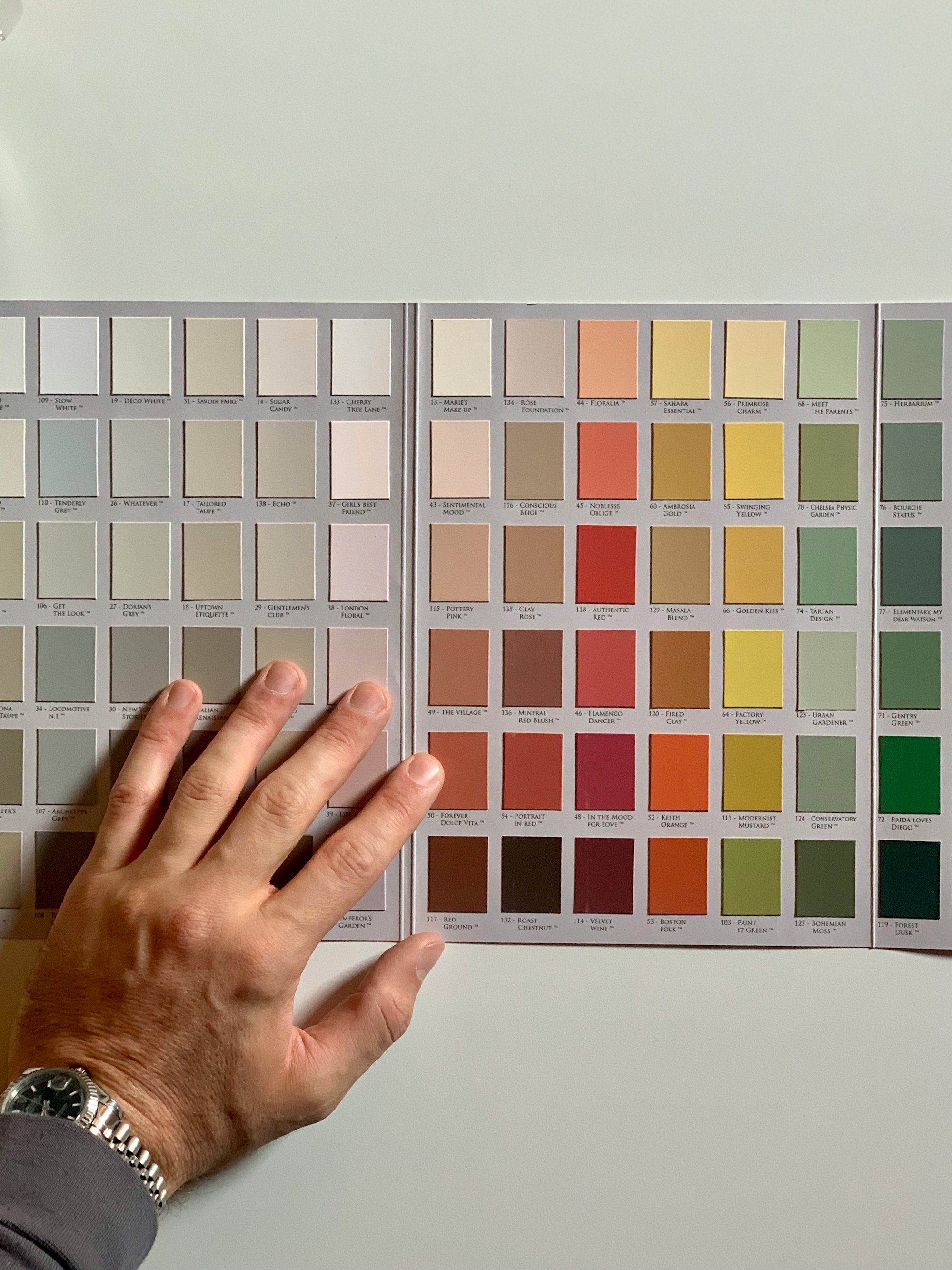In recent years, open floor plans have been a popular trend in residential design. The concept of open spaces has been associated with modernity, flexibility, and a sense of community. By eliminating walls and barriers, open floor plans have allowed for more light and air to flow through homes, as well as creating spaces that are perfect for socialising and entertaining.
However, despite the many benefits of open floor plans, they also have some drawbacks.
The Downsides of Open Floor Plans
One major issue is the lack of privacy and noise control. With no physical barriers, noise from one area can easily travel to another, making it challenging for those who want to work or relax in peace. Additionally, the lack of physical barriers can lead to a feeling of being exposed or on display, which can be uncomfortable for some homeowners.
Another disadvantage of open floor plans is that they can be less energy-efficient than homes with defined spaces. Large open spaces can be harder to heat or cool, leading to higher energy bills and a less comfortable living environment. Open floor plans can also present a cleaning challenge. Without walls to separate spaces, dust and dirt can easily spread from one area to another, making it harder to keep everything clean and tidy.
The Return to Defined Spaces
As a result, many homeowners and designers are turning to defined spaces as a solution to the drawbacks of open floor plans. Defined spaces offer several advantages over open floor plans. They can provide more privacy and quiet, making it easier to concentrate or relax. They also make it easier to keep different areas clean and tidy. Defined spaces can also be more energy-efficient, as they allow for more targeted heating and cooling.
One solution to the drawbacks of open floor plans is "broken plan" design, which involves creating defined spaces while still maintaining an open feel. This approach involves using partial walls, movable screens, and other creative solutions to create separate areas that still feel connected to each other.

Broken plan designs
Broken plan design is becoming an increasingly popular option for homeowners and designers who want to combine the benefits of open floor plans with the advantages of defined spaces.
One of the main benefits of broken plan design is the ability to create different zones within a space, without sacrificing the openness and flow of an open floor plan. For example, partial walls or screens can be used to define a living room or dining area, while still allowing light and air to flow through the space. This can make it easier to create distinct areas for different activities, without feeling closed off or isolated from the rest of the home.
Another advantage of broken plan design is the ability to create a sense of privacy and seclusion within a larger space. For example, a partial wall or screen can be used to create a private workspace or reading nook within a larger living area. This can be especially useful for those who work from home or need a quiet space to study or relax.
Broken plan design also offers more flexibility than traditional open floor plans. With defined spaces, homeowners can more easily adapt their living spaces to changing needs and lifestyles. For example, a partial wall can be added or removed to create a larger or smaller space as needed. This can be especially useful for growing families or those who want to entertain large groups of people.
Defined spaces also make it easier to incorporate storage solutions into a home's design. With open floor plans, it can be challenging to find space for storage without disrupting the flow of the space. With defined spaces, however, it's easier to incorporate built-in storage solutions that are both functional and stylish.
When it comes to energy efficiency, defined spaces can have big advantages over open floor plans. Smaller, more targeted rooms make it easier to control the temperature in different parts of the home, which can mean lower energy bills and a more comfortable living environment.
In addition to the benefits of defined spaces in terms of privacy, noise control, and energy efficiency, there are also aesthetic advantages to consider. With defined spaces, homeowners have more opportunities to play with color, texture, and lighting to create distinct moods and atmospheres. This can be especially useful for those who want to create a cozy reading nook, a bright and airy kitchen, or a dramatic dining room.
Another benefit of defined spaces is their potential to boost property value. While open floor plans have been trendy in recent years, defined spaces are making a comeback. A recent survey by the National Association of Home Builders found that 54% of buyers prefer a mix of open and defined spaces, while only 30% favour fully open layouts. Including defined spaces in a home’s design can make it more appealing to buyers and help increase its value.
When it comes to implementing defined spaces in a home's design, there are several key considerations to keep in mind. First, it's important to think about the specific needs and lifestyles of the homeowners.
For example, a family with young children may want to create a play area that is separate from the main living area, while a couple who frequently entertains may want to create a separate dining room or bar area.
Another consideration is the overall flow of the space. While defined spaces can provide more privacy and seclusion, it's important to maintain a sense of openness and connection between different areas of the home. This can be achieved through partial walls, screens, or other creative solutions that allow light and air to flow through the space.
Finally, it's important to consider the design aesthetic of the space. With defined spaces, homeowners have more opportunities to play with color, texture, and lighting to create distinct moods and atmospheres. It's important to choose materials and finishes that complement each other and create a cohesive overall look and feel.
Conclusion
In conclusion, while open floor plans have been popular in recent years, defined spaces are making a comeback in residential design. By creating smaller, more targeted spaces, homeowners can enjoy increased privacy, noise control, energy efficiency, and flexibility.
Broken plan design—using partial walls, movable screens, and other clever features to create separate zones that still feel connected—is becoming a popular choice for those wanting the best of both worlds: the openness of an open floor plan with the practicality of defined spaces.
When it comes to implementing defined spaces in a home's design, it's important to consider the specific needs and lifestyles of the homeowners, maintain a sense of openness and connection, and choose materials and finishes that create a sense of style and function.
