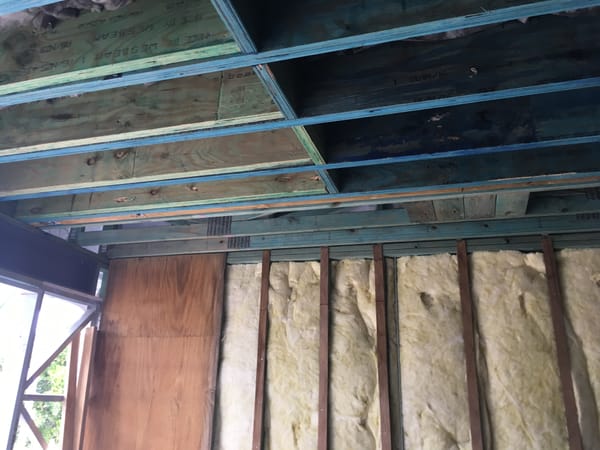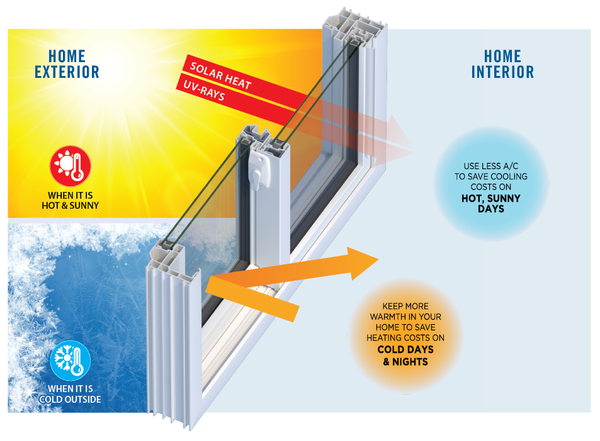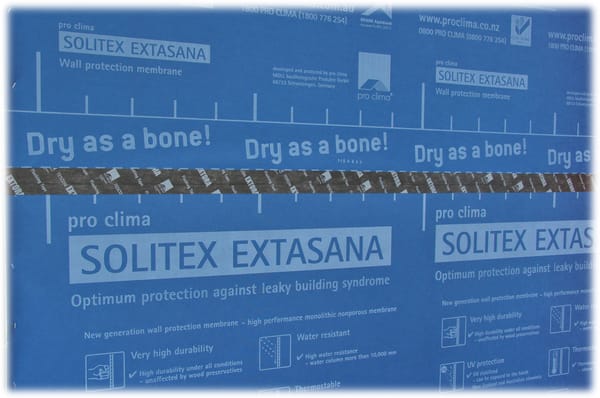As an aspiring homeowner, you can make choices that will impact your energy bills for years to come. With some intelligent design decisions during construction, the good news is that you can build an energy-efficient home that will keep you comfortable all year round without breaking the bank.
Air Sealing: Stopping Air Leaks for Maximum Energy Efficiency
To maximise the energy efficiency of your new home, you need to seal up any air leaks. Air leaks account for up to 20% of heating and cooling costs, so fixing them can significantly lower utility bills.
Finding air leaks
The most common air leaks are:
- Cracks around windows, doors, ceilings, subfloors, and the foundation. Run your hands along these areas to feel for drafts.
- Plumbing and wiring penetrations. Look for any holes where pipes or wires go through walls, ceilings, and floors.
- The joint where cladding and trim meet window and door frames.
- Ceiling access doors or hatches. These are rarely sealed well and can be a major source of air loss.
Sealing air leaks
Once you've found the air leaks, it's time to seal them up. Use caulk, weather stripping, or spray foam for small cracks around windows, doors, and siding. For larger gaps leading to attics, basements or the outside, use expanding spray foam, caulk, or weather stripping.
Sealing air leaks is one of the most cost-effective ways to boost your home's energy efficiency. Doing so can improve comfort, reduce outside noise, and lower utility bills for the lifetime of your home. By investing a little time and money in finding and sealing air leaks during construction, you'll reap the rewards for years through a tighter, more comfortable home that costs less to heat and cool.

Insulation: Types and Recommended Levels for New Homes
Insulation is key to keeping energy costs down and comfort levels up in your new home. The type and amount of insulation you choose depends on your climate zone and budget.
Fibreglass
The most common and affordable insulation is fibreglass. It comes in rolls or loose fill that can be installed in walls, attics, and basements. For maximum efficiency, aim for an R-value of at least R-30 for attics and R-13 for exterior walls.
Cellulose
Made from recycled paper, cellulose is a great eco-friendly option. It insulates well and reduces air infiltration. Cellulose requires dense packing to be effective, so installation can be trickier. It may settle over time, reducing insulation. But with proper installation, it can achieve R-values similar to fibreglass.
Spray Foam
Polyurethane spray foam insulation provides the best air sealing and highest R-values per inch of any insulation. It expands to fill even the most minor gaps. Closed-cell spray foam can achieve R-6 to R-7 per inch. The downside is it typically costs 2-3 times more than fibreglass or cellulose. It may be worth the investment for problem areas like attics, basements or rim joists.
Other options like radiant barriers, rigid foam boards and natural wool insulation have pros and cons. But for most homes, fibreglass, cellulose or spray foam in adequate thicknesses for your area will result in an energy-efficient building envelope and lower utility bills from the moment you move in. Now that’s what we call a smart investment in your new home!

Increasing Thermal Mass to Stabilise Indoor Temperatures
Adding thermal mass to your home is one of the most effective ways to stabilise indoor temperatures and improve energy efficiency. Thermal mass refers to dense materials that can absorb and store heat energy, and then release it slowly over time. Think of it like a sponge for temperature.
Some of the best ways to increase your home’s thermal mass include:
- Using concrete, stone, brick, or tile flooring. These dense materials absorb heat during the day and release it at night when temperatures drop. Covering a larger portion of your floor area with these materials will have the biggest impact.
- Exposed concrete walls. Leave interior concrete walls exposed where possible. The concrete will absorb and store heat from the sun and release it indoors. You can also add a concrete accent wall for thermal mass.
- Masonry heaters. Masonry heaters are extremely energy-efficient systems that burn wood to heat up a large thermal mass, like a stone or brick core. The heat is then slowly released over 12-24 hours. These can significantly reduce heating costs.
- Trombe walls. A Trombe wall is a thick wall, often made of concrete, that faces the sun. It absorbs solar heat during the day and transfers it indoors at night through vents at the top and bottom of the wall. This passive solar heating can provide a major portion of a home's heating needs.
- Water features. Large indoor water features like pools, ponds or aquariums provide thermal mass in the form of water. The water absorbs heat during the day and releases it at night to heat the surrounding space. Be sure to factor in the energy required to run pumps and filters before installing one of these features.
Increasing your home’s thermal mass, especially in areas with plenty of direct sunlight during winter days, can create a more comfortable living environment year-round while slashing your energy usage and costs. The savings and coziness will make the investment in these dense, heat-absorbing materials worth it.

Ventilation Systems: Getting Fresh Air Without Opening Windows
Ventilation systems are a key component for an energy-efficient home. Getting fresh air circulated without opening windows reduces energy loss while maintaining good indoor air quality.
Heat Recovery Ventilation (HRV)
An HRV system brings in fresh air and exhausts stale air, recovering about 70-95% of the energy from the exchanged air streams. HRVs incorporate heat exchangers that transfer heat from the warmer exhaust air to the cooler incoming fresh air. This tempers the fresh air before it enters your home, so less energy is required for heating or cooling. HRVs run continuously at a low speed to provide balanced ventilation.
Energy Recovery Ventilation (ERV)
ERVs are similar to HRVs but also transfer moisture between the air streams. This can help control indoor humidity levels more efficiently. ERVs are ideal for homes in humid or hot climates.
Demand-Controlled Ventilation (DCV)
DCV systems use sensors to monitor indoor air quality and humidity, adjusting the ventilation rate. This minimises energy usage by only operating at higher speeds when required. Most DCV systems can be integrated with HRVs or ERVs.
Location and installation
The location and installation of your ventilation system impact its efficiency. Place the air intake and exhaust vents on opposite sides of your home for the best cross-flow ventilation. Install vents on each floor in high and low wall positions for multi-level homes. Ensure all vents, ductwork and the heat exchanger unit are properly sealed and insulated.
When properly designed and installed, ventilation systems can significantly improve the energy efficiency and comfort of your home. Getting the details right, like choosing the optimal system for your climate, correctly positioning vents and ensuring all components are well sealed, will maximise performance and minimise energy loss. Combining ventilation with high-performance insulation, air sealing, and thermal mass creates an energy-efficient, affordable home.

Building an Energy-Efficient House From the Ground Up Construction Details That Reduce Energy Use
When building an energy-efficient home, it’s important to focus on the details during construction that will improve insulation, reduce air leaks and lower energy usage for the lifetime of the house. These small touches make a big difference.
Seal and Insulate
Air sealing and insulation work together to prevent heat transfer into or out of your home. Caulk and weather strip around windows, doors, sills, and penetrations to stop air leaks. Also, add a vapour barrier like polyethylene sheeting under floors and behind walls. Use spray foam, fibreglass, or cellulose in walls and attics for insulation. The higher the R-value, the better the insulation.
Increase Thermal Mass
Materials with high thermal mass like concrete, brick, and tile absorb and retain heat. Installing these, especially on floors and walls of living areas, helps regulate indoor temperatures. The thermal mass absorbs heat during the day and releases it at night. This reduces the workload on your HVAC system.
Choose an Efficient HVAC System
An energy-efficient heating/cooling system is essential for an eco-friendly home. Consider a geothermal heat pump, solar water heater, or high-efficiency air source heat pump. Proper ductwork and zoning will ensure even temperature control throughout your house. Programmable thermostats can lower utility bills by automatically adjusting the temperature when you're away from home or sleeping.
Utilise Natural Lighting
Install large windows, skylights, and solar tubes to bring in natural light, reducing the need for artificial lighting during the day. Place windows to maximise passive solar heating in the winter and avoid overheating in the summer. Consider window glazing, tinting, shades and orientation for the best energy performance.
Following these construction details and techniques when building a new home will significantly improve its energy efficiency and sustainability. Lower utility bills, a smaller carbon footprint, and a cosier living environment are just a few benefits you'll enjoy for years to come.
Conclusion
So there you have a few key ways to build an energy-efficient home from the ground up. Paying attention to the small construction details with air sealing and insulation can make a big difference in how much it costs to heat and cool your home for years. Think of it as an investment in lower energy bills and a smaller carbon footprint. While it may require spending a bit more upfront, you'll reap the rewards through major energy savings over the lifetime of your home. By building smart and building efficiently, you can have the best of both worlds - a comfortable, healthy home and affordable energy costs. Your new energy-efficient home awaits!







