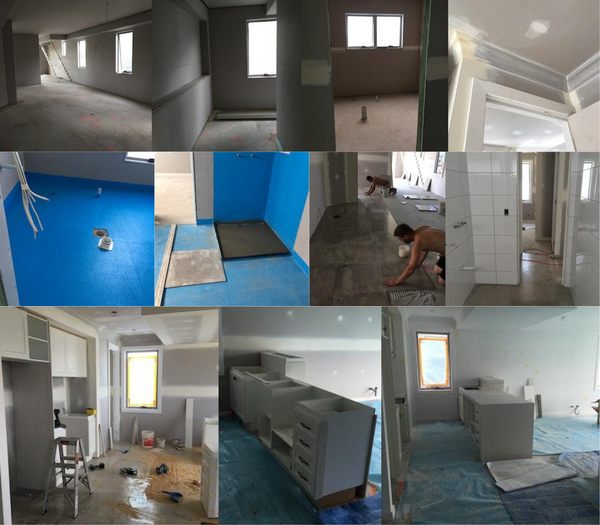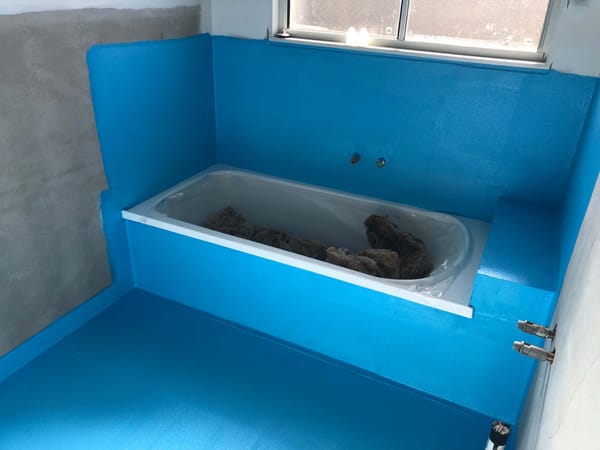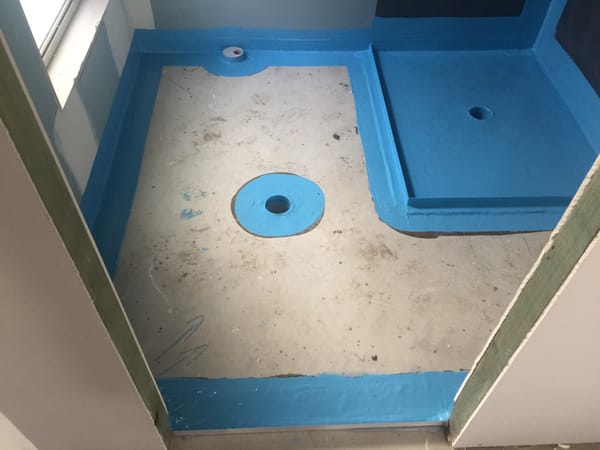Introduction: Starting Your New Build The Right Way
Building a new home is such an exciting milestone, but let’s be honest—it can also feel overwhelming. If you’re like most homeowners, you’ve probably heard a few horror stories about unexpected delays, budget blowouts, or even corners being cut. It’s enough to make anyone a little nervous, right?
Here’s the good news: a bit of planning upfront can go a long way in saving you from these headaches. That’s where a pre-build checklist comes in. Think of it like your construction cheat sheet. It helps you spot potential problems early, so you’re not scrambling to fix them down the track.
In this guide, I’ll walk you through a checklist that we use on every new home construction we do to make sure we haven't missed any areas that could cause pain in terms of additional time, cost or affect construction quality.
Whether it’s understanding site access, getting the right permissions, or spotting tricky site conditions, this tool will help you take control of your project before the first sod is turned.
Ready to make your building journey a whole lot smoother? Let’s dive in!

Understanding the Checklist’s Purpose
When you’re about to start building your home, there’s a lot to think about. From approvals to site access, it’s easy to miss something that could cause delays or unexpected costs. That’s where this checklist comes in—it’s your step-by-step guide to making sure everything is on track before construction begins.
So, why is this so important? Let’s break it down:
Spot Issues Early
Imagine starting construction only to find out there’s a problem with site access, or that an approval you thought was sorted actually isn’t. These kinds of surprises can throw off your entire timeline and budget. The checklist helps you catch these issues before they become problems.
Save Time and Money
Delays aren’t just stressful—they’re expensive. Whether it’s hiring equipment for longer than expected or paying for extra materials, those costs add up fast. By working through the checklist, you can reduce the risk of unexpected expenses and stay closer to your budget.
Improve Quality Outcomes
No one wants a house built in a rush, and taking the time to go through this checklist means fewer compromises on quality. It’s about doing things right the first time, so you’re not dealing with defects or repairs down the road.
Gain Confidence in the Process
If this is your first time building, the process can feel intimidating. This checklist isn’t just a tool—it’s a confidence booster. It puts you in control and gives you the knowledge to ask the right questions and make informed decisions.
How It Works
The checklist is divided into sections that cover everything from site access to approvals and site conditions. You’ll use it to identify constraints that could impact time, cost, or quality. Think of it as your personal stage gate inspection—an opportunity to pause, assess, and ensure everything’s on track.
The Key Sections of the Checklist
The checklist is broken into five main sections, each focusing on a critical aspect of pre-construction planning. By working through these sections step by step, you’ll be able to address potential issues before they become costly delays or quality concerns. Let’s explore what each section covers.
Site Access
This section is all about making sure materials, equipment, and tradespeople can easily get onto the site. You’d be surprised how often something as simple as narrow access or steep inclines can cause huge delays.
Here’s what to look for:
- Paths and Clearances: Is there enough space for delivery trucks and cranes to access the site? If the path is less than 4 metres wide or has steep inclines, you might need to make adjustments.
- Temporary Fencing: If the site is near schools or public pathways, it may need secure fencing for safety and to meet council requirements.
- All-Weather Access: Will your driveway hold up in wet weather, or will you need temporary solutions for heavy equipment?
Why It Matters: Poor site access can mean delays, additional costs for crane hire or hand-carrying materials, and even damage to neighbouring properties.
Permissions, Approvals, and Identification
Building a home comes with a lot of red tape, and this section ensures you’ve got all the necessary permissions and approvals in place.
Key considerations include:
- Boundary Relaxations: Is your home or retaining wall close to the edge of the property? You might need special approval for reduced setbacks.
- Neighbour Consents: Are there shared boundaries or structures like retaining walls that require cooperation from neighbours?
- Survey and Pegging: Are the property boundaries clearly marked, or do you need a professional survey?
Why It Matters: Missing approvals can stop construction in its tracks, leading to costly delays and legal complications.
Services and Site Conditions
Before construction begins, it’s important to check the availability and condition of essential services like power, water, and stormwater drainage.
Things to review:
- Utility Connections: Are power, water, and gas connections available, and are they in good condition? If not, additional setup or repairs may be required.
- Drainage and Compaction: Is the site level, and will stormwater drain correctly? Poor drainage can lead to water pooling and foundation issues.
- Site Fill and Rock Removal: Does the site need additional fill, or will rock excavation be required? Both can add significant costs to your build.
Why It Matters: These checks prevent future headaches, like discovering halfway through that you need expensive excavation or drainage fixes.
Trees, Retaining Walls, and Build-Ups
This section deals with landscaping and structural elements that need attention before construction begins.
What to look for:
- Tree Removal: Do any trees need to be cleared from your property or neighbouring properties? Larger trees may require professional arborists and council approval.
- Retaining Walls: Are retaining walls necessary due to the slope of your site? If so, ensure they’re properly designed and approved.
- Slab Drops and Build-Ups: Does your design require specific slab levels, such as garage step-downs or raised platforms?
Why It Matters: Addressing these elements early avoids unexpected costs and ensures the design aligns with site conditions.
General Observations
The final section encourages you to take a step back and assess the site holistically.
Questions to ask:
- Is there standing water or moss on the site that could indicate drainage issues?
- Do you see any existing structures, concrete, or services that may need to be worked around?
- Are there any visible safety hazards, such as loose soil or overhanging branches?
Why It Matters: Taking note of general observations helps identify any last-minute issues that might otherwise slip through the cracks.
How to Use the Checklist Effectively
So, now that you know what’s in the checklist, how do you actually use it? Don’t worry—it’s simpler than it sounds, and you don’t need to be a construction expert to get it right. With a few basic tools and some careful attention to detail, you’ll be well on your way to making informed decisions about your build.
Start with the Right Tools
Before heading to your site, gather these essentials:
- Tape Measure: For checking clearances, distances, and dimensions. A long tape or rope is handy for larger sites.
- Camera or Phone: Take photos of any potential issues for reference and discussion with your builder or engineer.
- Fluorescent Marking Spray: Use this to highlight key points on the ground or in photos, like utility connection locations or tree roots.
- Notebook and Pen: Jot down notes for each section as you go.
Pro Tip: If you’re unsure about something, snap a photo and ask your builder or a professional for advice.
Work Through the Checklist Step by Step
The checklist is designed to be tackled in order, starting with site access and working through to general observations. Here’s how to approach it:
- Tick Off Items as You Go: If everything looks good, tick it off and move on.
- Mark Delays: If something can’t be assessed (e.g., due to weather), mark it as a delay and plan to revisit it later.
- Flag Issues: If you spot something that needs follow-up, mark it clearly as an issue and take notes or photos.
Why It Matters: Staying organised ensures nothing is overlooked, and you’ll have a clear record to share with your builder.
Be Thorough but Realistic
You don’t need to have all the answers right away. The goal of the checklist isn’t to solve every problem on the spot but to highlight areas that need further investigation. For example:
- If you notice potential drainage issues, you can flag this and consult with a professional for advice.
- If approvals are missing, you’ll know to follow up with the relevant authority before proceeding.
Pro Tip: Don’t rush! Spending a little extra time on this stage can save you big headaches later.
Document Everything
Keep a record of what you’ve checked, including notes, photos, and any additional actions needed. This is especially useful if you’re working with multiple contractors or need to revisit the site at a later date.
- Take before-and-after photos of flagged issues.
- Use your notes to track follow-ups, like when you’ve scheduled a survey or arranged for tree removal.
Why It Matters: Good documentation keeps everyone accountable and ensures that nothing gets missed.
Collaborate with Your Builder
This checklist isn’t meant to replace professional advice—it’s a tool to help you work more effectively with your builder. Share your findings with them, ask questions, and use their expertise to address any concerns.
Pro Tip: A good builder will appreciate your preparation and be more willing to collaborate on solving potential issues.
Benefits of Using the Checklist
By now, you’ve seen how the checklist works and how to use it effectively. But what makes it such an important tool for your construction journey? Let’s explore the key benefits and why this simple process can make a big difference.
Save Time by Avoiding Delays
One of the biggest frustrations during a build is running into delays that could’ve been avoided. This checklist helps you spot potential roadblocks—like missing approvals, site access issues, or unprepared utilities—before construction even begins.
Example: Imagine your builder discovers a need for retaining walls halfway through construction. With the checklist, this would’ve been flagged earlier, saving weeks of design changes and approvals.
Manage Costs and Reduce Surprises
We all know how quickly unexpected expenses can pile up. Variations and change orders can significantly inflate your budget. By identifying potential costs upfront—like excavation for rock removal or temporary fencing—you’ll have a clearer picture of what to expect.
Pro Tip: Even if some issues can’t be solved right away, knowing about them early gives you time to plan and budget accordingly.
Improve the Quality of Your Build
Rushing into construction without addressing site-specific constraints often leads to cutting corners later. By taking the time to address these issues now, you’re setting the stage for a higher-quality build with fewer compromises.
Why It Matters: Quality issues, like poorly compacted soil or improperly placed retaining walls, can lead to long-term structural problems. The checklist helps you avoid these pitfalls.
Reduce Stress and Increase Confidence
Let’s face it: building a home can be stressful, especially if you’re unsure about what’s happening behind the scenes. The checklist gives you a sense of control and reassurance that you’re covering all the bases.
Pro Tip: When you’re informed and prepared, it’s easier to work with your builder and make confident decisions throughout the process.
Strengthen Communication with Your Builder
This checklist isn’t just for you—it’s also a great way to open up a constructive dialogue with your builder. Sharing your findings, asking questions, and discussing flagged items creates a collaborative environment that leads to better outcomes.
Why It Matters: Builders appreciate clients who are proactive but not overbearing. The checklist helps you strike that balance by showing you’re prepared while relying on their expertise for solutions.
Avoid Legal and Regulatory Issues
No one wants to deal with compliance problems after construction has started. The checklist ensures you’ve covered key legal and regulatory requirements, from boundary relaxations to permits for utility connections.
Example: If you’re building near a power line or easement, addressing these approvals early avoids costly delays or compliance penalties later.
Conclusion: Start Your Build with Confidence
Building your dream home is a huge investment, and like any big project, preparation is the key to success. By using this pre-build checklist, you’re taking an important step towards ensuring your construction journey is as smooth and stress-free as possible.
This checklist helps you identify potential problems early, so you can address them before they turn into costly or time-consuming issues. Whether it’s improving site access, securing the right approvals, or double-checking utility connections, each step puts you in control of your build.
Remember, the goal isn’t to have all the answers yourself but to ask the right questions and flag the areas that need attention. Your builder is there to guide you, and this checklist makes it easier to have those productive conversations.
So before you break ground, take some time to walk through your site with the checklist in hand. It’s not just about ticking boxes—it’s about building your confidence and ensuring that your home is built to the quality you deserve.
FAQs
1. What is the purpose of a pre-build checklist?
A pre-build checklist helps identify and address potential issues on your site before construction starts. It’s designed to save time, reduce costs, and improve the overall quality of your build.
2. Can I use this checklist for any type of home construction?
Yes, this checklist is suitable for most residential projects. Whether it’s a single-story home or a more complex design, it helps flag critical site-specific issues.
3. Do I need special tools to complete the checklist?
Not at all! You’ll need simple tools like a tape measure, a camera or phone, and some marking spray. These help you document and assess site conditions effectively.
4. How does the checklist save money?
By identifying issues early—like poor drainage, missing approvals, or tree removal needs—you can avoid costly delays and change orders once construction begins.
5. Can I complete the checklist on my own, or do I need professional help?
While you can complete most of the checklist on your own, consulting with your builder or a professional for technical items like survey results or engineering concerns is always a good idea.
6. What should I do if I find an issue during the checklist process?
Document the issue with notes and photos, then discuss it with your builder or the relevant authority. Together, you can plan the best way to address it before construction starts.
7. Is the checklist helpful for renovations or extensions?
Absolutely! Many of the checklist’s sections—like site access, approvals, and utility connections—apply to renovation and extension projects as well.
8. What happens if site conditions change after the initial review?
It’s not uncommon for conditions to change, like after heavy rain or further site clearing. Revisit the checklist to update your observations and flag any new issues.
9. Is this checklist suitable for high-risk areas, like bushfire zones?
Yes, but additional requirements may apply depending on local regulations. It’s always good to consult with a professional if your site falls into a special category.
10. How often should I use the checklist?
Use it before construction begins and revisit it whenever there’s a significant change to your site conditions. It’s a great way to stay on top of things as your project progresses.
Further Reading












