Take The Quiz On This Post
Read the post, then take the quiz—test your knowledge and see what you’ve learned!
Introduction
Timber framing is typical of residential construction in Australia, offering a cost-effective, sustainable, and adaptable building method. Understanding the basics of timber framing can provide you with the confidence and knowledge needed to ensure the quality of your build.
In this guide we will walk you through the key elements of timber framing, from the subfloor and wall structures to roof components and bracing systems.
By the end of this article, you'll have a solid grasp of how these elements interact to create a strong, structural, and well built timber house frame.
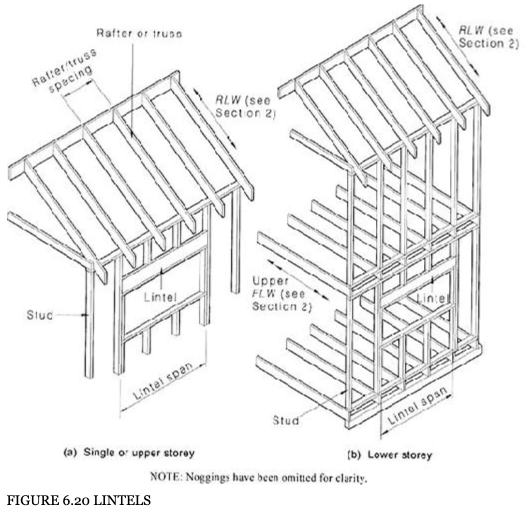
Understanding Timber Framing
Timber framing is a method of construction that uses kiln dried and chemically treated wood (generally) as the primary structural material. It has a long history in Australia, evolving from traditional post-and-beam methods to the more modern platform framing used today.
Timber framing is preferred in residential construction due to its durability, ease of use, and environmental benefits. Timber is a renewable resource, and when sourced responsibly, it can contribute to sustainable building practices.
Timber framing involves the assembly of various components, each playing a specific role in supporting the structure of a house. These components must be cut, joined, and secured to create a framework that will support the entire building, including floors, walls, ceilings, and roofs.
Once fully assembled, the structure resists downward forces, uplift, and lateral pressures imposed on the building. Each element works in conjunction with the others to create a structurally sound dwelling.
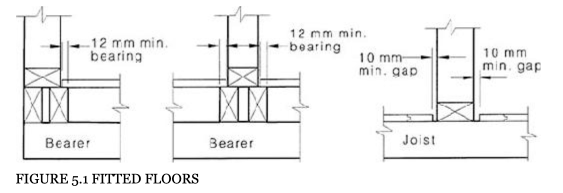
Subfloor Elements
The subfloor is the foundation upon which the rest of the house is built. It comprises several key components, each serving a vital role in supporting the structure above.
- Stumps (Posts or Piers): These are vertical supports that transfer the weight of the house to the ground. They can be made of timber, steel, or concrete and are placed at regular intervals beneath the floor structure. Proper placement and material selection are crucial to prevent settlement and ensure the stability of the house.
- Bearers: Bearers are horizontal beams that rest on the stumps and support the floor joists. They distribute the load of the house evenly across the stumps. Typically made from treated timber, bearers must be correctly sized and positioned to handle the expected load.
- Floor Joists: These are the horizontal members that span between bearers, providing support for the floor sheeting. Floor joists must be spaced and installed accurately to prevent sagging and ensure a level floor.
- Ant Caps (Termite Shields): These are metal barriers installed on top of stumps to prevent termites from accessing the timber structure. They are an essential part of termite protection in Australian homes.
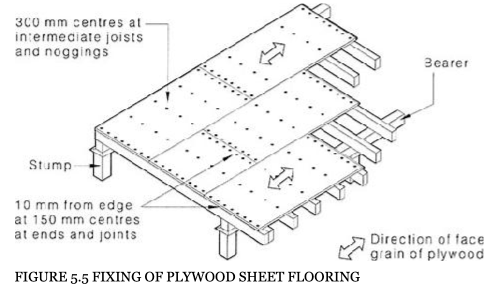
Floor Elements
The floor elements are integral to the overall stability and comfort of a home. They include the bearers, joists, sheeting, all of which must be carefully constructed to create a solid, level base.
- Floor Joists: These are the main horizontal supports for the floor sheeting, typically spaced at regular intervals. The type of timber used, the size of the joists, and their spacing all contribute to the floor's strength and stability.
- Floor Sheeting (Subfloor): This is the material that covers the floor joists and provides a base for the final flooring. Common materials include plywood and particleboard, which are chosen for their strength and ease of installation.
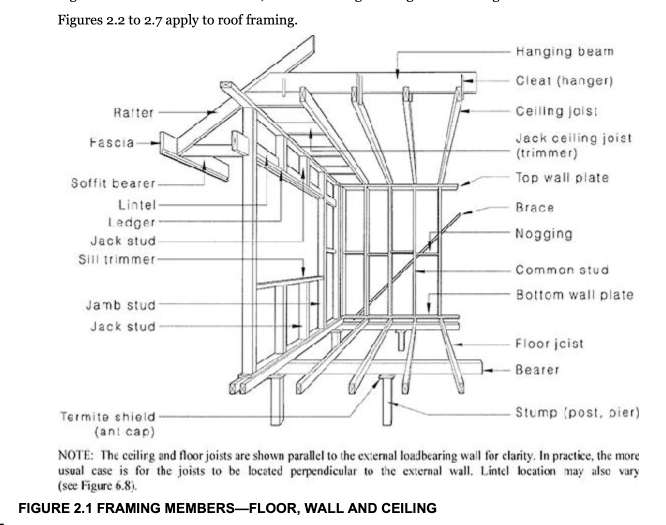
Wall Elements
Walls are the vertical structures that define the rooms within a house and support the roof above. They consist of several main components, each contributing to the overall strength and stability of the building.
- Bottom Plate: This is the horizontal member that sits on the floor and serves as the base for the wall studs. It must be securely anchored to the floor to prevent movement.
- Wall Studs (Common, Jack, Jamb, and Cripple Studs): These are the vertical members that form the framework of the walls. Common studs run the full height of the wall, while jack and cripple studs are shorter and used around openings like doors and windows. Jamb studs provide additional support around door and window openings.
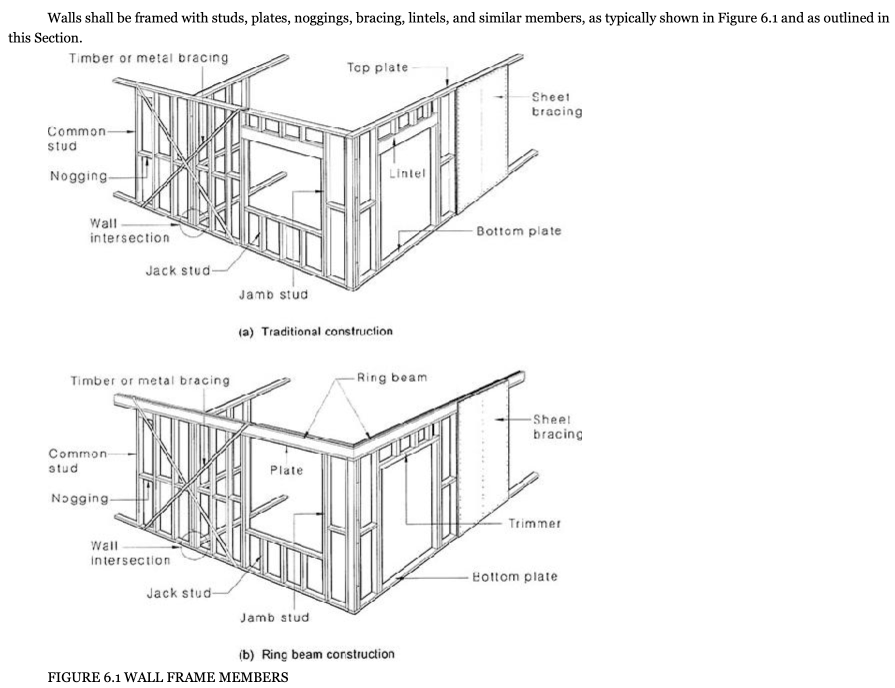
- Top Plate: The top plate is the horizontal member that sits on top of the wall studs and supports the ceiling and roof structure. It must be securely fastened to the studs to ensure the stability of the walls.
- Nogging (Blocking): These are horizontal members installed between the wall studs to provide lateral support and prevent buckling. Be sure to check out the further reading section at the end of this post for a research paper that discusses and tests the differences between noggings placed on edge versus on flat.
- Lintels: Lintels are horizontal beams installed above openings like doors and windows to support the load of the structure above.
- Bracing (Sheet, Diagonal, Metal Straps): Bracing is used to prevent the walls from shifting or collapsing under lateral loads such as wind. It can be made from sheet materials, diagonal timber members, or metal straps.
- Sill Trimmers: These are horizontal members installed below window openings to support the window sill and provide additional stability to the wall.
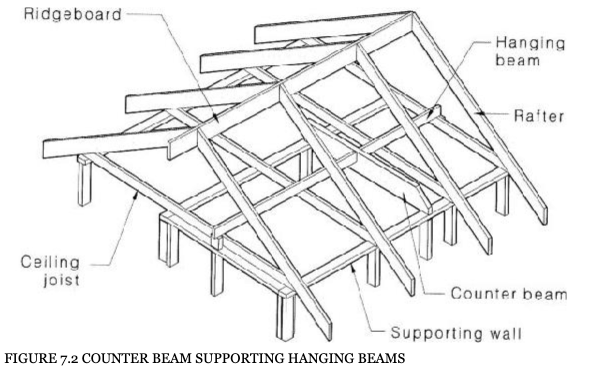
Ceiling Elements
Ceiling elements are crucial for supporting the roof and creating a barrier between the living space and the roof structure. They include ceiling joists, hanging beams, and cleats, all of which must be properly installed to ensure a strong and stable ceiling.
- Ceiling Joists: These are horizontal members that span between walls and support the ceiling. They also provide attachment points for the roof structure above.
- Hanging Beams: Hanging beams are used to support ceiling joists in larger spans where additional support is needed.
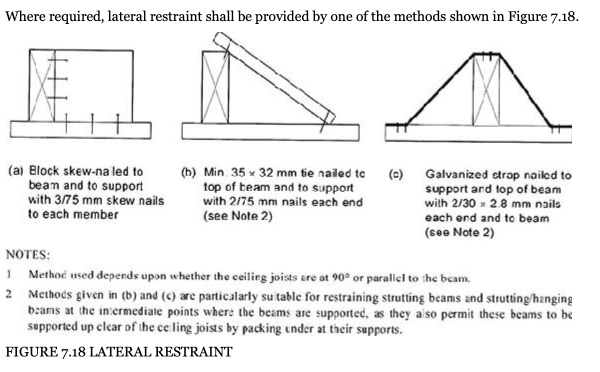
- Cleats (Hangers): Cleats are timber or metal brackets that connect ceiling joists to hanging beams, providing additional stability.
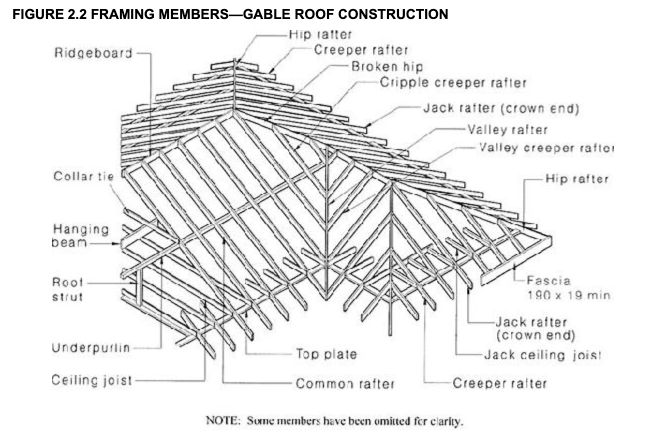
Roof Elements
The roof structure is one of the most detailed components of a timber-framed house. It includes rafters, trusses, girder trusses, and other elements that work together to support the roof covering and transfer loads to the walls and foundation.
- Rafters (Common, Hip, Valley, Jack, Creeper): Rafters are the sloping beams that form the roof structure. Different types of rafters (common, hip, valley, jack, creeper) are used in various parts of the roof to create the desired shape and provide support.
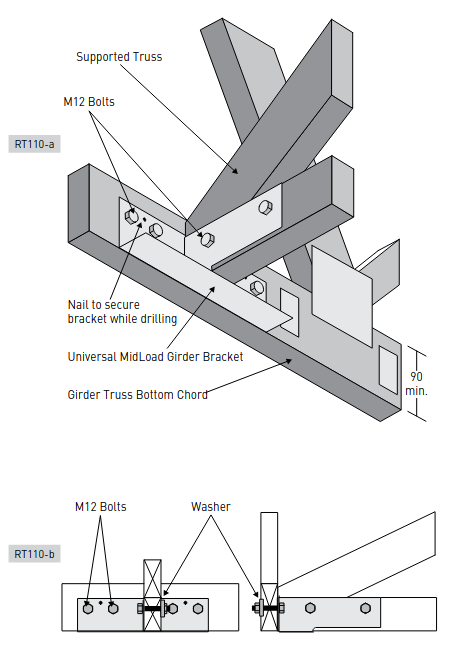
- Girder Trusses: These are the primary load-bearing trusses that support other trusses and roof elements. They are typically used in complex roof designs where additional support is needed.
- Truncated Girder Trusses: These are shortened versions of standard girder trusses, used in hip and valley roof designs to support intersecting roof planes.
- Girder Truss Brackets: These are metal connectors used to attach girder trusses to other structural elements, ensuring a strong and stable connection.
- Collar Ties and Ridge boards: Collar ties are horizontal members that connect opposing rafters to prevent them from spreading. Ridge boards are the horizontal beams that run along the peak of the roof and provide a base for the rafters.
- Roof Trusses: Trusses are prefabricated or site-built assemblies of beams that provide support for the roof covering. They are designed to span large distances without the need for internal load-bearing walls.
- Fascia and Soffit Bearers: Fascia boards are attached to the ends of the rafters to support the roof's edge and provide a finished appearance. Soffit bearers support the soffit, which is the material that covers the underside of the roof overhang.
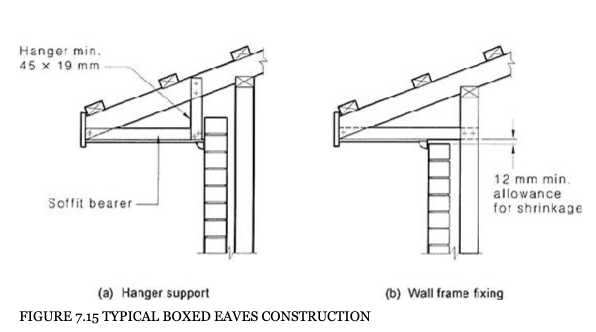
- Roof Battens: Battens are horizontal members that are attached to the rafters to support the roofing material, such as tiles or metal sheets.
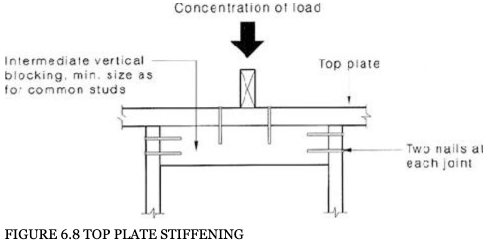
Load Transfer and Structural Support
Proper load transfer is essential for the stability of a timber-framed house. This section explains how loads are transferred from the roof through the walls and down to the foundation, ensuring that the structure remains stable under various conditions.
- Point Loads: Point loads are concentrated loads that are transferred through specific points in the structure, such as where trusses rest on walls or where beams are supported by columns. These loads must be carefully managed to prevent structural failure.
- Stud Clusters: Stud clusters are groups of studs used to support point loads from above. They are often used under girder trusses or other heavily loaded areas to distribute the load evenly.
- Transferring Roof Loads to Foundation: The process of transferring loads from the roof to the foundation involves the careful placement and connection of various structural elements. This includes ensuring that loads are evenly distributed and that all connections are secure.
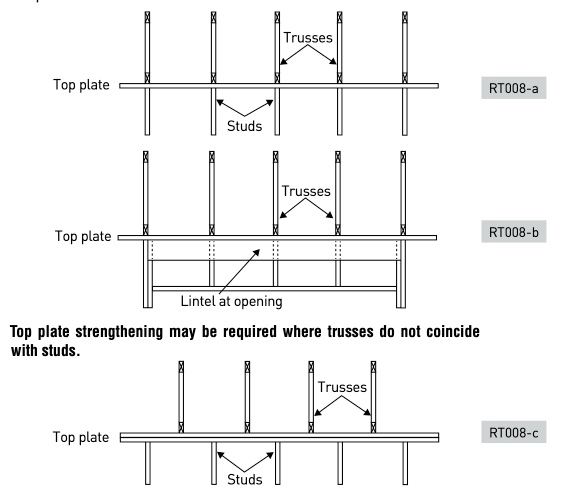
- Crush Plates (Bearing Plates): Crush plates are metal plates installed at critical points in the structure to distribute loads and prevent crushing of the timber. They are often used under trusses or beams where high loads are expected.
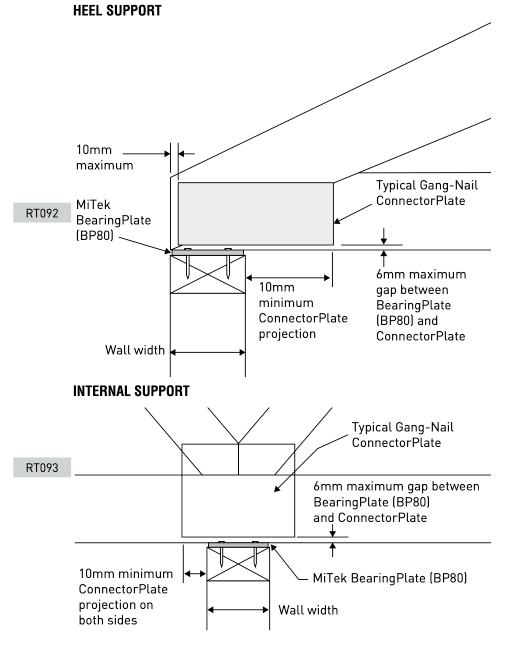
- Steel Posts: Steel posts are often used in timber-framed houses to support heavy loads where timber alone may not be sufficient. These posts provide additional strength and stability, particularly in areas with large spans or complex designs.
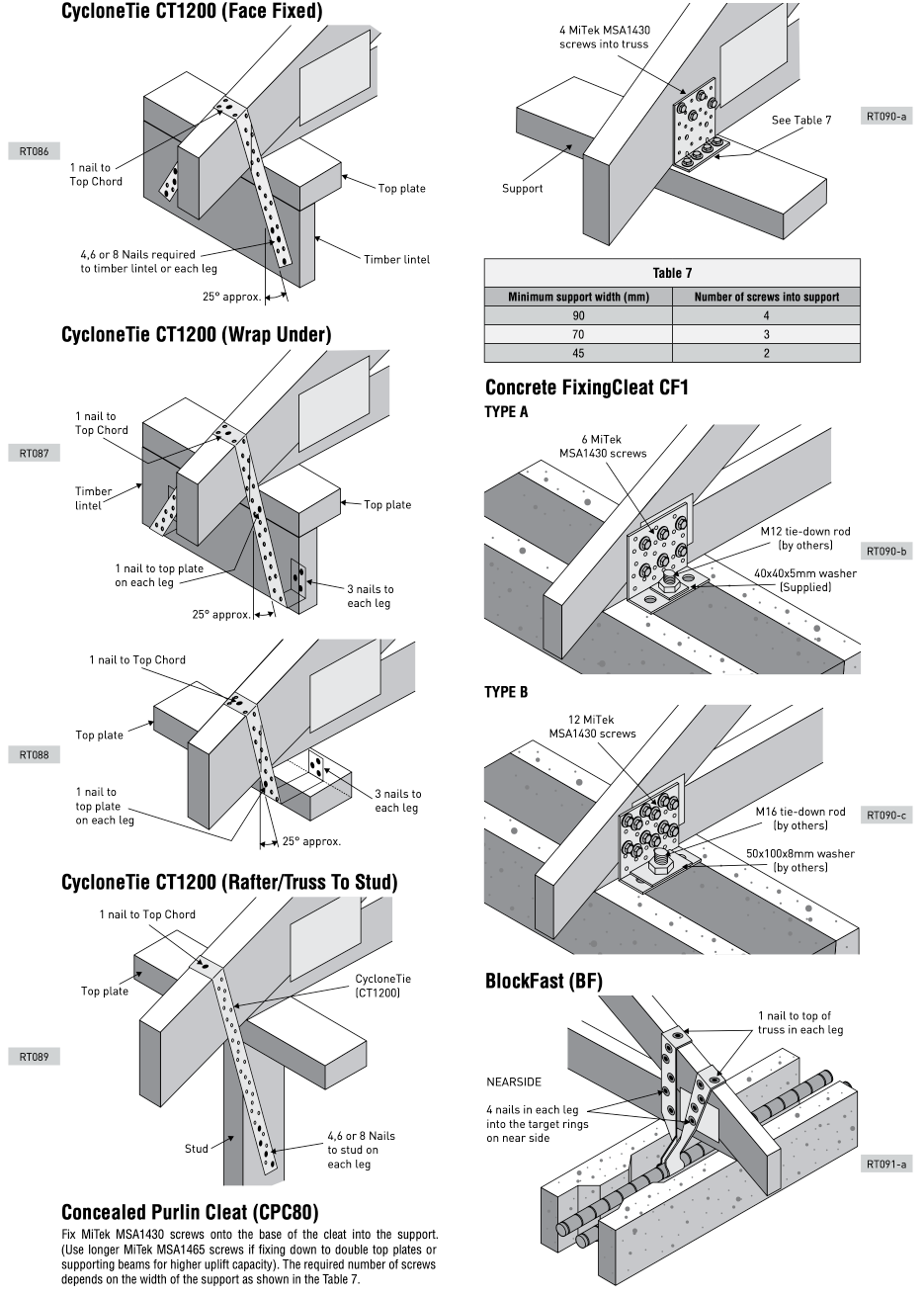
Bracing and Tie-Down Systems
Bracing and tie-down systems maintain the structural integrity of a timber-framed house, particularly in areas prone to high winds or seismic activity. These systems help to prevent the house from shifting or collapsing under lateral loads. In the above image, RT088 is the most common truss to wall frame tie down detail for N2 and N3. The masonry bond beam details mainly apply in C2 and above wind rating tie down areas.
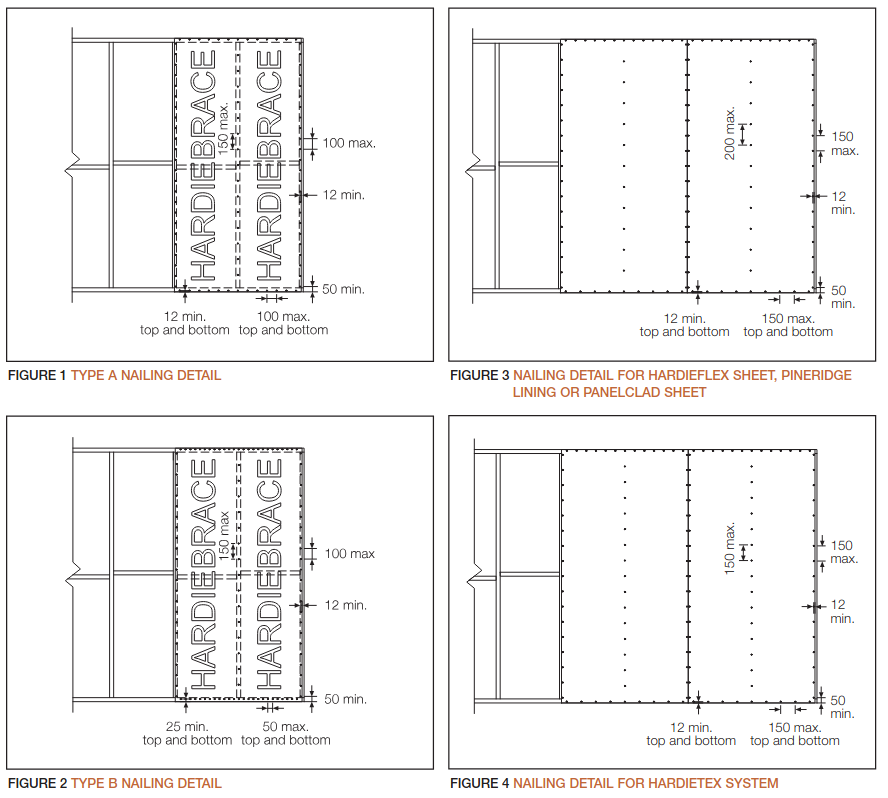
- Bracing Walls and Panels: Bracing is used to provide lateral stability to walls and prevent them from collapsing under wind or seismic loads.
- Sheet Brace Panels (FC Sheet, Ply, Masonite): These panels are installed on the exterior or interior of walls to provide additional strength. Each material has different lateral brace strengths, and the choice depends on the specific requirements of the project.
- Brace Panel Nailing Patterns: The effectiveness of brace panels is influenced by the nailing pattern used during installation. Proper spacing and number of nails are essential for maximising the panel's strength. Always check the details supplied by your engineer or licensed/accredited frame designer.
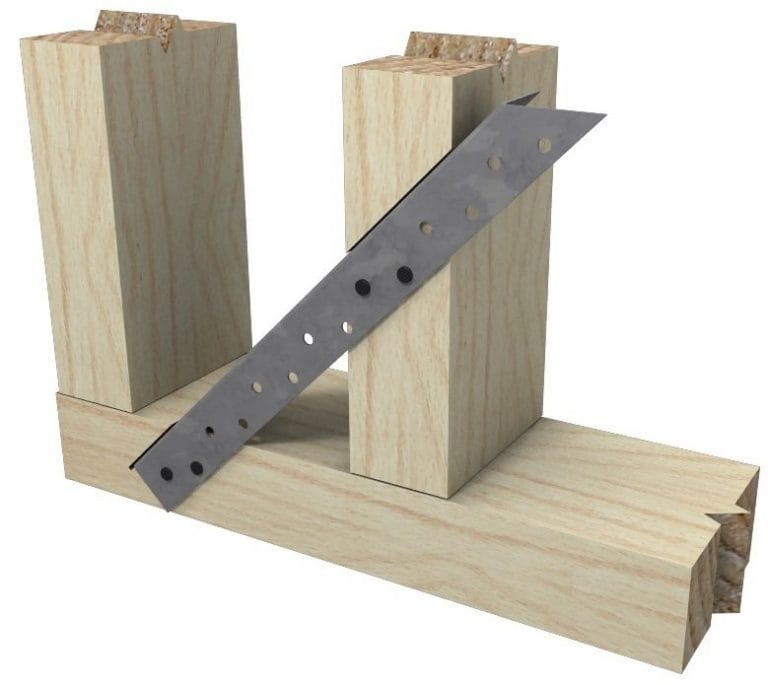
- Metal Bracing: Angle bracing and tension braces are metal components used to reinforce walls and prevent them from buckling. These braces are installed diagonally across the wall frame to provide additional support.
- Tie-Down Systems: Tie-down systems secure the structure to the foundation, preventing it from lifting or sliding during high winds or earthquakes.
- Tie-Down Rods (Threaded): These rods are inserted through the bottom plate and into the foundation, providing a secure connection.
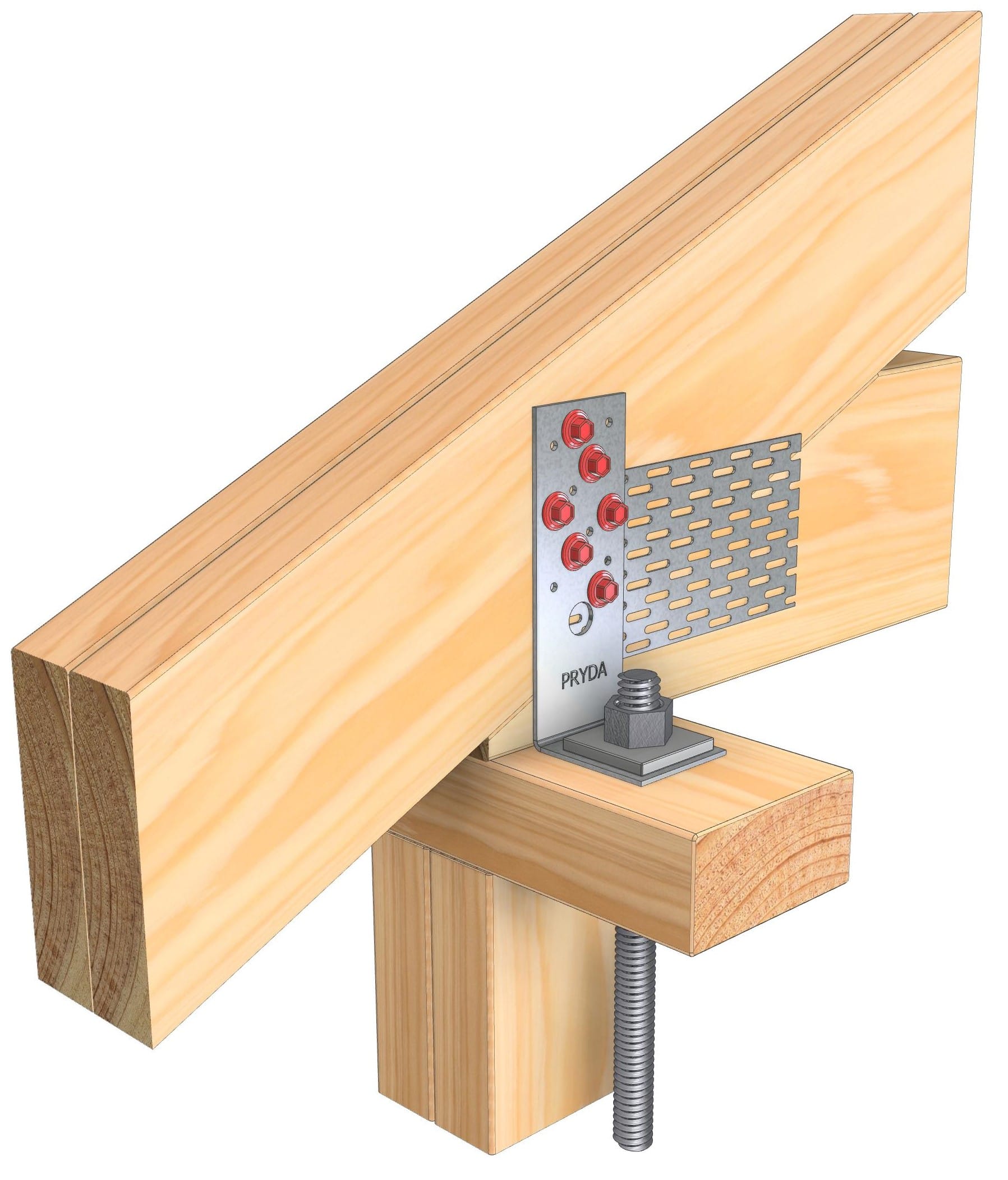
- Anchor Bolts: Anchor bolts are used to fix the bottom plate to the slab, ensuring that the structure remains firmly attached to the foundation.
- J Bolts: J bolts are a type of anchor bolt used in timber framing, particularly in areas where high loads are expected. While they are used less frequently today—many builders now prefer chemical anchors or anchor screws—cast-in-place J bolts still offer the highest rated uplift resistance of all methods.
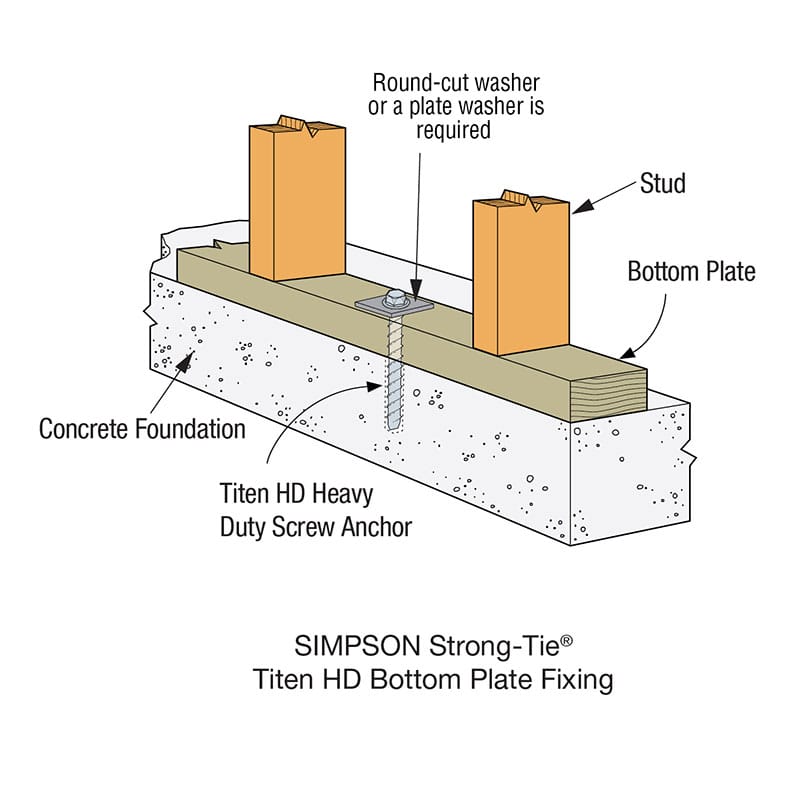
- Tie-Down Straps: Tie-down straps, such as cyclone straps and bottom plate to stud straps, are used to secure the roof structure to the walls. These straps are critical in areas prone to cyclones or high winds, as they help to prevent the roof from being lifted off the house.
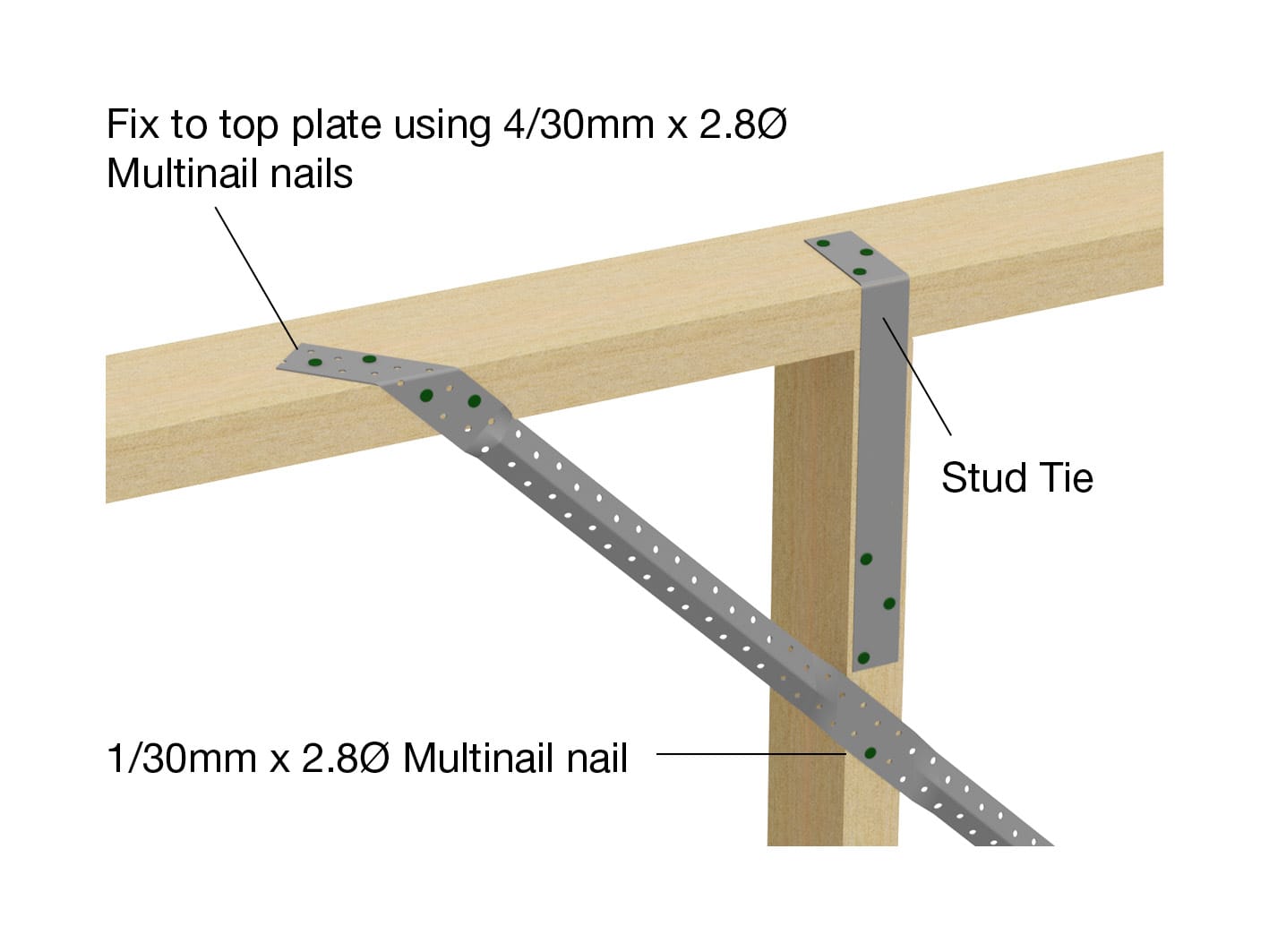
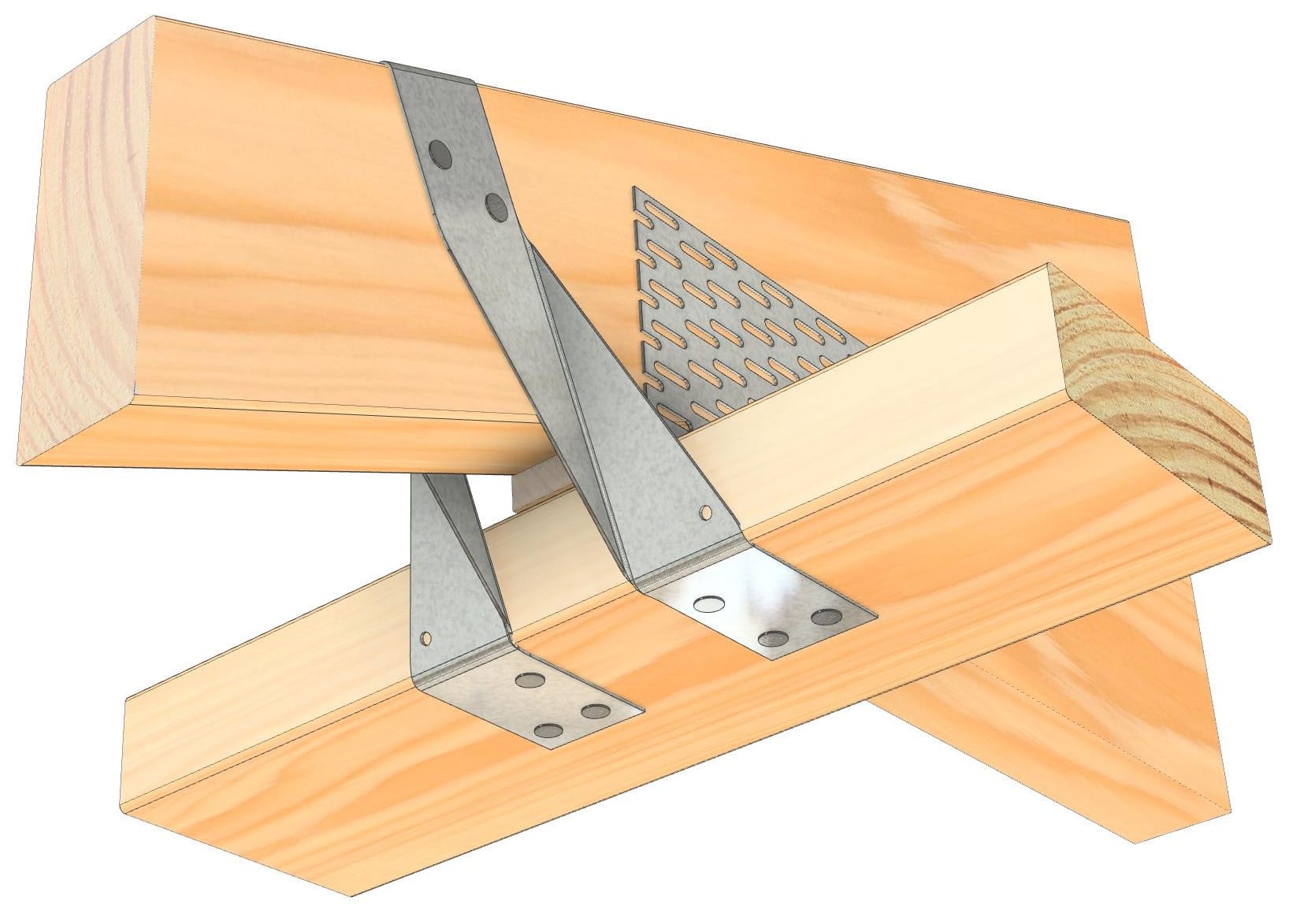
Interaction Between Elements
In a timber-framed house, all structural elements must work together to create a stable and durable structure. This section explains how the subfloor, walls, ceiling, and roof elements interact, with a focus on load transfer and the importance of proper connections.
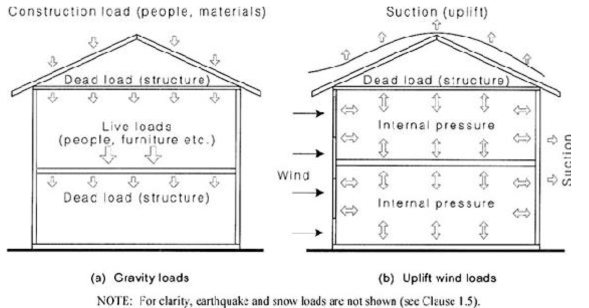
- Load Transfer: Load transfer is the process by which loads from the roof are distributed through the walls and down to the foundation.
- Connection Points: Proper connections between elements is important for maintaining the integrity of the structure. This includes the use of brackets, nails, bolts, and other fasteners to ensure that all components are securely attached.
- Bracing and Stability: Bracing and tie-down systems play a vital role in maintaining the stability of the house. By preventing movement and distributing loads, these systems help to ensure that the house can withstand environmental forces such as wind and earthquakes.
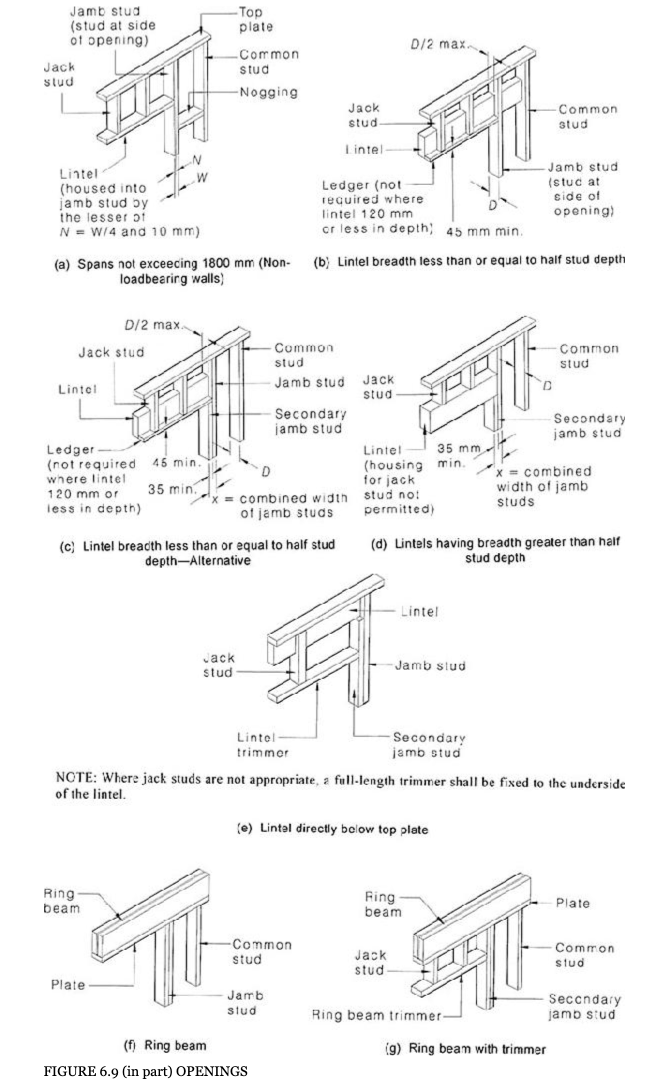
Building Code References
Understanding and adhering to building codes and standards is essential in any construction project, and timber framing is no exception. In Australia, there are several codes and standards that govern the use of timber in residential construction. These codes ensure that timber-framed structures are safe, durable, and capable of withstanding various environmental conditions.
In this section we will briefly discuss the key Australian building codes and standards relevant to timber framing, with a focus on the National Construction Code (NCC) and AS 1684.
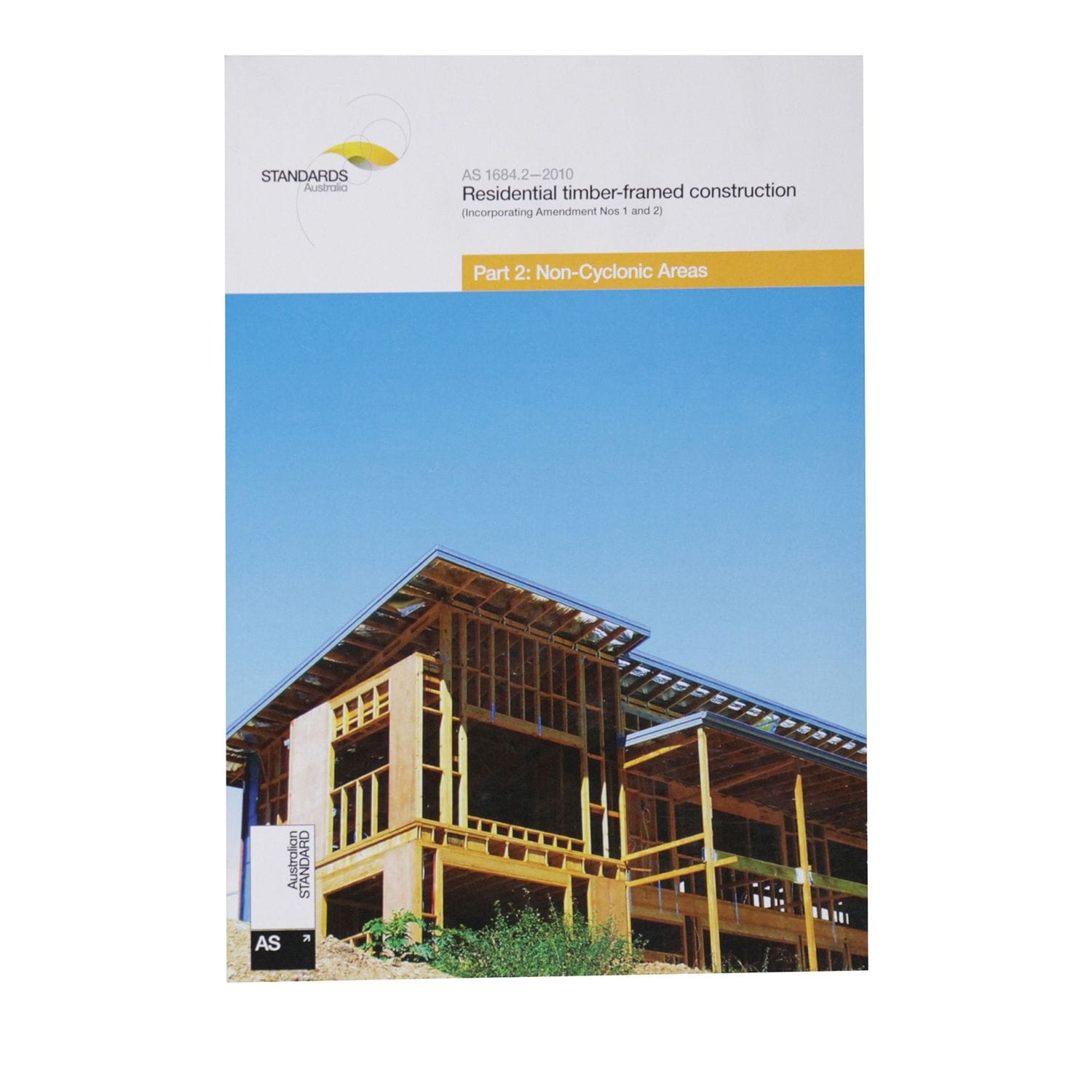
AS 1684 – Residential Timber Framed Construction
AS 1684 is the primary Australian standard that governs residential timber framing. It is a detailed set of guidelines that cover the design, construction, and installation of timber-framed buildings. The standard is divided into four parts, each focusing on different aspects of timber framing:
- AS 1684.2: Non-Cyclonic Areas - This part of the standard provides guidelines for the design and construction of timber-framed structures in areas that are not prone to cyclones. It includes details on structural elements such as roof framing, wall framing, bracing, and tie-down systems.
- AS 1684.3: Cyclonic Areas - This section is specifically designed for timber-framed buildings in cyclone-prone regions. It includes additional requirements and reinforcements necessary to ensure that structures can withstand the high winds and other extreme weather conditions associated with cyclones.
- AS 1684.4: Simplified – Non-Cyclonic Areas - This part of the standard provides a simplified approach to timber framing for builders in non-cyclonic areas. It includes easy-to-follow tables and guidelines that help streamline the design and construction process.
- AS 1684.1: Design Criteria - This section outlines the general principles and criteria for the design of timber-framed structures. It provides guidance on load calculations, material specifications, and other critical design considerations.
Relevance to Timber Framing:
- Load-Bearing Calculations: AS 1684 provides detailed methods for calculating loads on various elements of a timber-framed structure, ensuring that each component is adequately designed to bear the intended load.
- Structural Integrity: The standard ensures that timber-framed buildings are constructed to a high standard of structural integrity, reducing the risk of failure under load.
- Material Specifications: AS 1684 specifies the types of timber that are suitable for different structural applications, ensuring that only appropriate materials are used in construction.
National Construction Code (NCC) and Timber Framing
The National Construction Code (NCC) is Australia's overarching building code that outlines the minimum requirements for the design and construction of buildings. The NCC is divided into three volumes, with Volume Two being most relevant to residential timber framing.
- NCC Volume Two: This volume specifically covers Class 1 and Class 10 buildings, which include houses, small residential buildings, and non-habitable structures like garages and sheds. It provides comprehensive requirements for timber framing in these types of buildings, including structural performance, fire resistance, and energy efficiency.
Key NCC Sections Relevant to Timber Framing:
- Structural Performance (Section 3.4.3):
- This section of the NCC details the structural requirements for timber framing, including the need for the structure to withstand all loads (live, dead, wind, and earthquake) that may reasonably be expected during the life of the building. It references AS 1684 as the standard for compliance.
- Fire Resistance (Section 3.7.1):
- Timber-framed buildings must meet specific fire resistance levels, particularly in bushfire-prone areas. The NCC outlines the necessary treatments and construction methods to enhance the fire resistance of timber structures. This section also references AS 3959, which is the standard for building in bushfire-prone areas.
- Energy Efficiency (Section 3.12):
- The NCC includes provisions for the energy efficiency of timber-framed buildings, focusing on the thermal performance of building materials, including timber. Proper insulation, glazing, and ventilation are crucial to ensuring that timber-framed homes meet the required energy efficiency standards.
- Bracing and Tie-Downs (Section 3.4.4 & 3.4.5):
- These sections outline the requirements for bracing walls and roofs, as well as tie-down systems that secure the structure to the foundation. The guidelines ensure that timber-framed buildings can resist lateral forces, such as wind loads, and prevent uplift during extreme weather events.
Relevance to Timber Framing:
- Compliance: Adhering to the NCC is mandatory for all building projects in Australia. For timber framing, this means following the prescribed guidelines for structural performance, fire resistance, and energy efficiency.
- Safety and Durability: The NCC ensures that timber-framed structures are safe, durable, and able to withstand environmental challenges, making it a critical reference for anyone involved in residential construction.
Conclusion
Timber framing is a proven method of residential construction that offers numerous benefits, ranging from cost-effectiveness to sustainability. By understanding the key elements of timber framing—such as sub floor, walls, ceilings, roof components, bracing, and tie-down systems—you can better understand the requirements for a quality built house frame.
We hope this post has illuminated the various elements that comprise your new house frame. With this knowledge, the components you see onsite will be more familiar, and you'll have a deeper understanding of the importance of the different parts that make up your new home.
FAQs
1.What timber types are commonly used in residential framing in Australia?
The most commonly used timbers include CCA treated pine, hardwood, and engineered wood products such as LVL (Laminated Veneer Lumber).
2.How does timber framing perform in bushfire-prone areas?
Timber framing can be used in bushfire-prone areas, but it requires additional treatments and protective measures, such as fire-resistant cladding and sprinklers.
3.What are the maintenance requirements for timber-framed houses?
Regular maintenance includes checking for signs of rot, termite damage, and ensuring that all protective coatings are intact.
4.How do you protect timber framing from termites?
Termite protection involves using treated timber, installing physical barriers such as ant caps, and regular inspections.
5.What is the lifespan of a timber-framed house?
With proper maintenance, a timber-framed house can last for several decades, often 50-100 years or more.
6.Can timber framing be used in multi-story residential buildings?
Yes, timber framing can be used in multi-story buildings, although it requires careful design to ensure structural integrity.
7.What are the environmental benefits of timber framing?
Timber is a renewable resource, and timber framing has a lower carbon footprint compared to steel or concrete construction.
8.How do building codes regulate timber framing in Australia?
Australian building codes, such as the National Construction Code (NCC), set out requirements for timber framing, including material specifications, load calculations, and fire safety measures.
9.What are the cost considerations for timber framing?
Timber framing is generally cost-effective, but costs can vary depending on the type of timber used, the complexity of the design, and additional treatments required for termite or fire protection.
10.What are the alternatives to timber framing in residential construction?
Alternatives include steel framing, concrete block construction, and hybrid systems that combine timber with other materials.
Further Reading

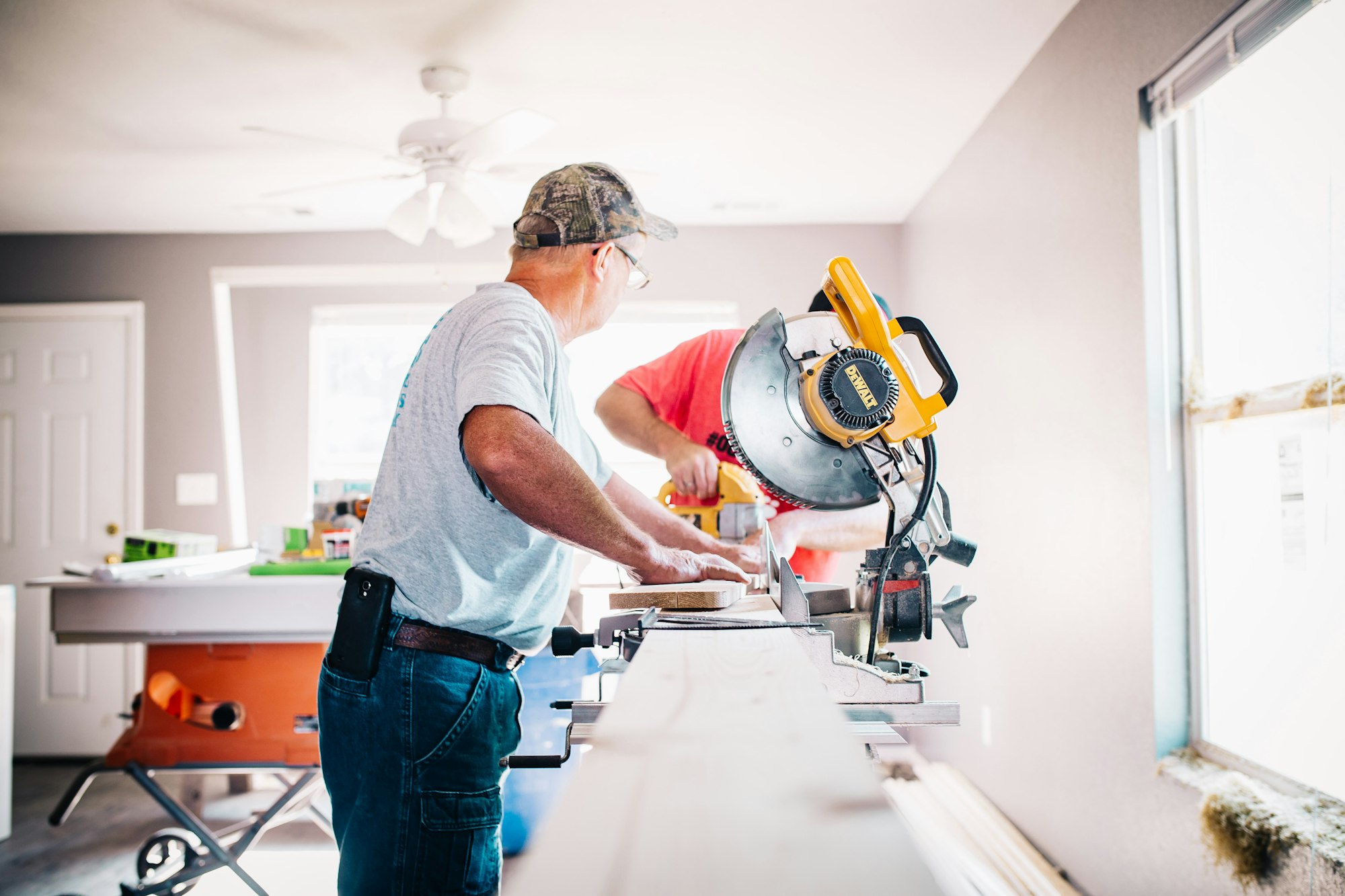

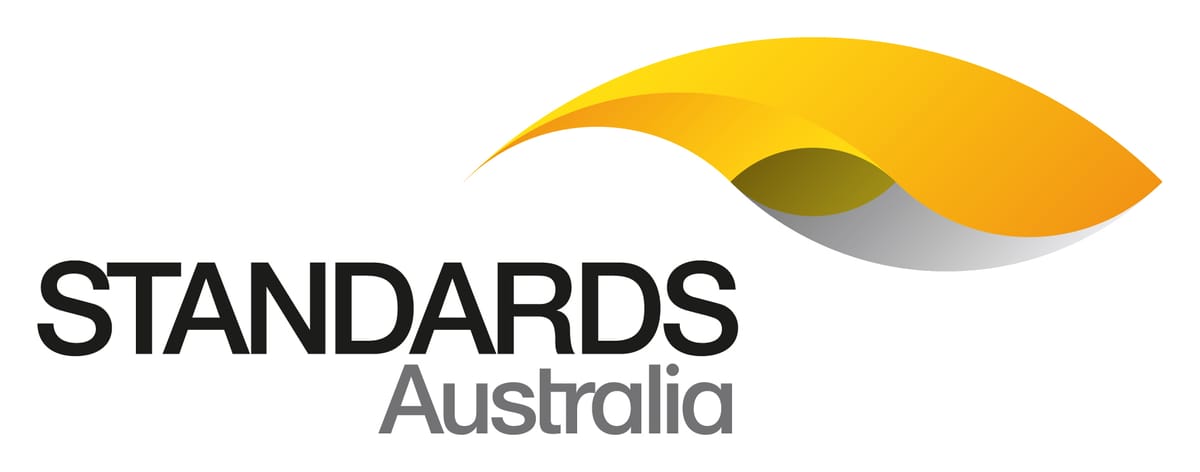
This is super important to read and, if your up to it - belt your local member of parliament!
Design & Installation Guidelines
The next article has some great pictures on what not to do
Explains different types of sheet braces and shows how they must be fixed
Noggings
Avoid arguments with builders or trades about the correct orientation of timber wall noggings (edge or flat). Check out this research paper that explains the testing results and what has been proven for both orientations!
Constructor Articles
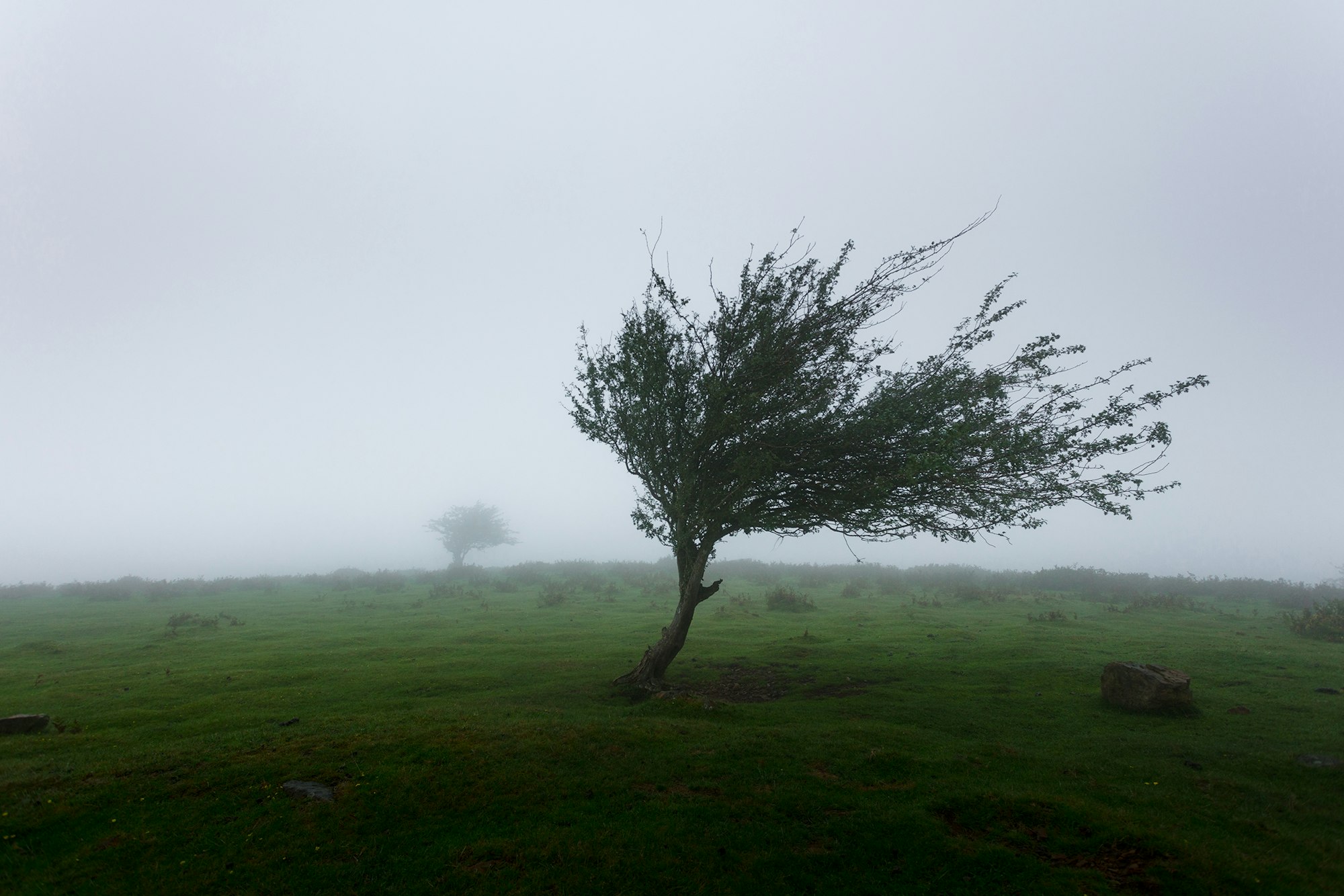
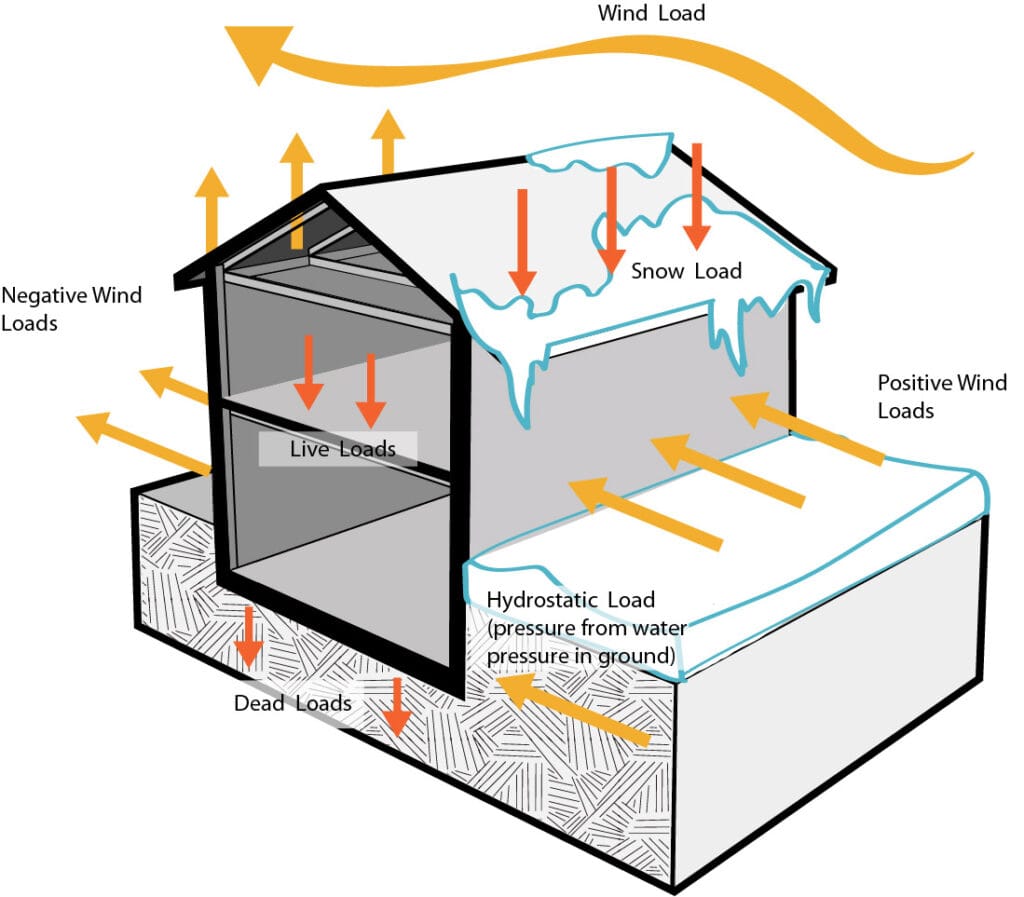

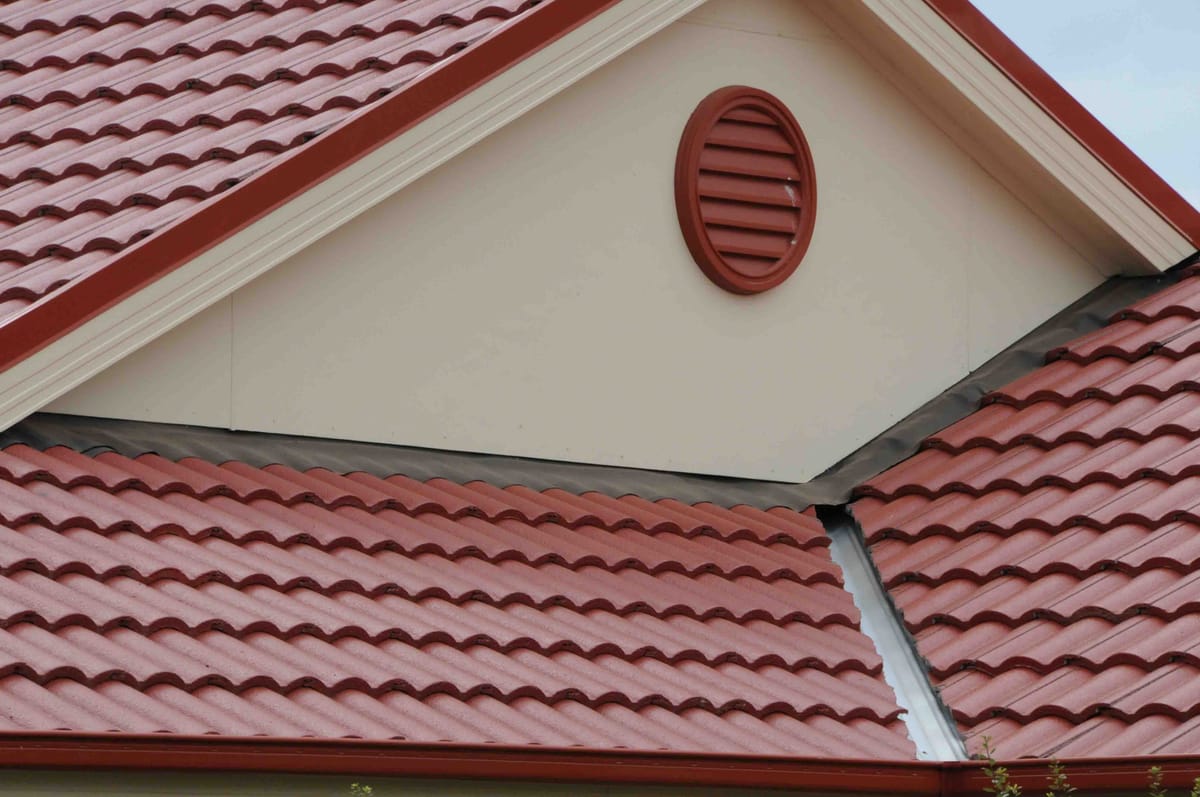
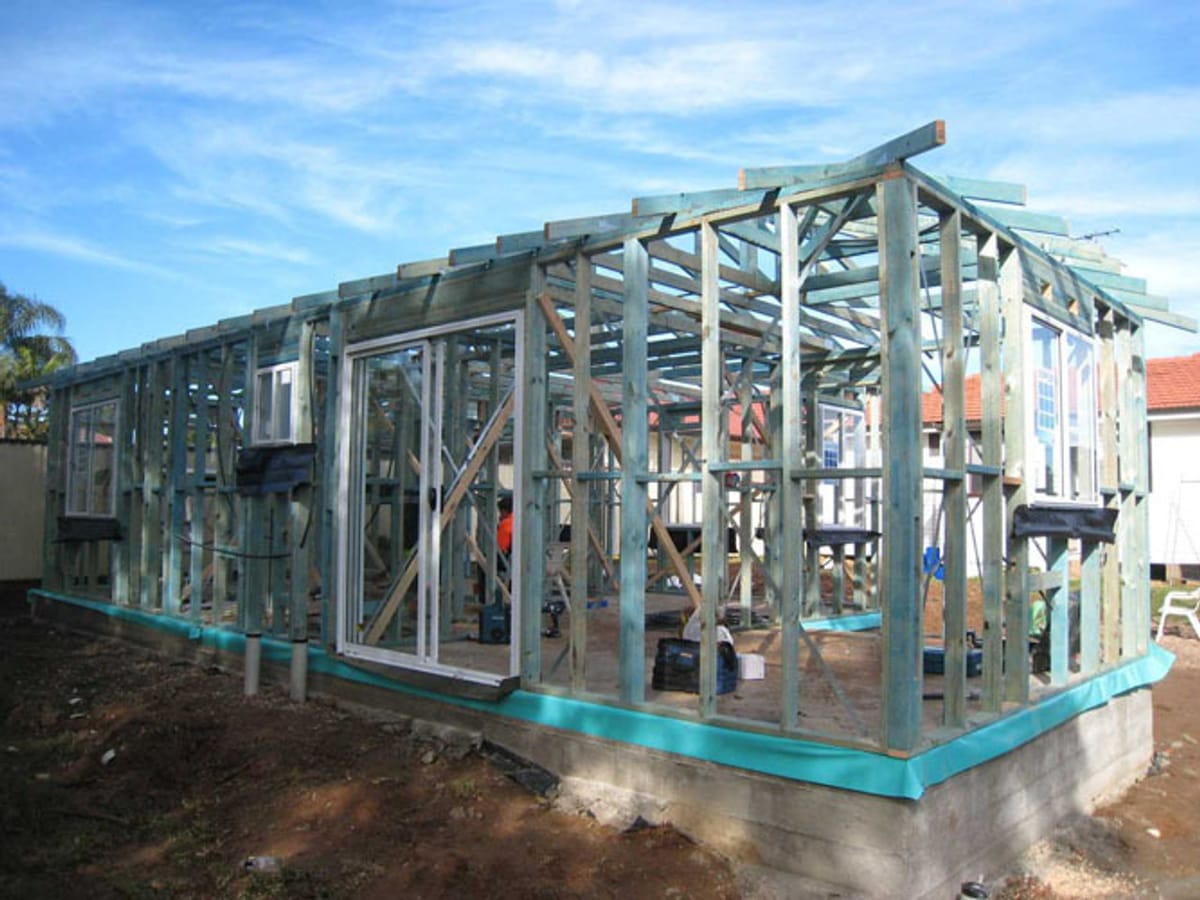
This article house image fails the subsidence policy - no extended polyethylene damp proof against slab edge, no filling and grading of soil away from the slab (fail!)

Yes, you want a retaining wall as solid as a Bear. That's why we used this image 😄







