Take The Quiz On This Post
Read the post, then take the quiz—test your knowledge and see what you’ve learned!
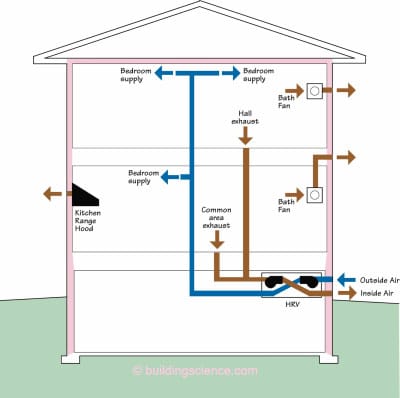
Introduction
Creating a home that is both healthy and energy-efficient requires a balance between ventilation and air tightness. Many home owners may not realise that while air tightness improves thermal comfort and reduces energy costs, it must be carefully managed with proper ventilation to maintain air quality.
Without adequate ventilation, airtight homes can suffer from poor indoor air quality, leading to condensation, mould growth, and even health issues due to the build-up of pollutants.
In this article, we will explore the importance of both ventilation and air tightness, their impact on energy efficiency and thermal performance, and practical solutions for achieving a comfortable, healthy home environment.
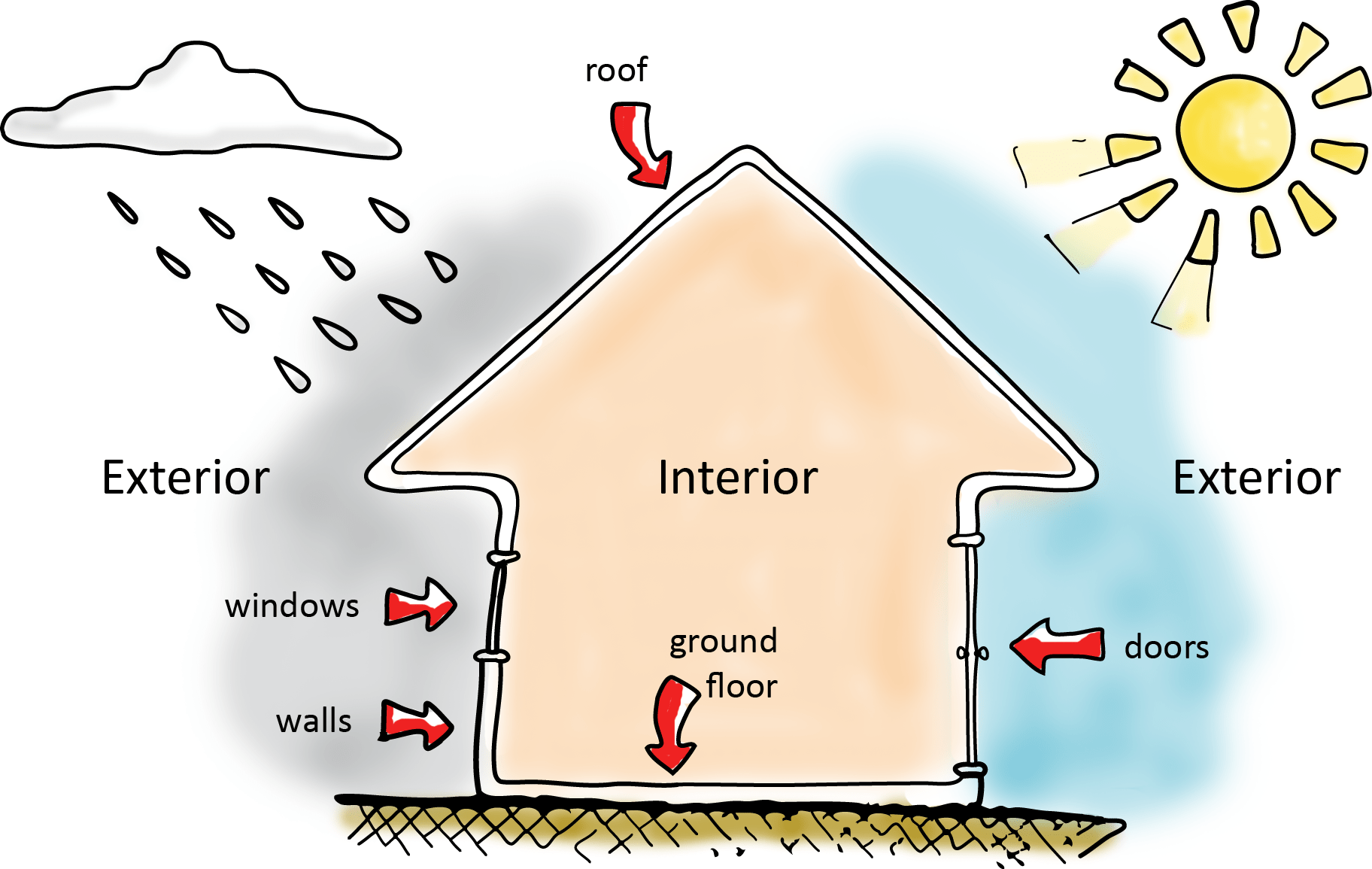
What Are Ventilation and Air tightness?
Ventilation is the intentional introduction of outdoor air into a building to maintain good indoor air quality. It ensures that the air inside your home is regularly refreshed, increasing oxygen levels and diluting carbon dioxide, pollutants, and humidity. Effective ventilation is required to maintain a healthy and comfortable living environment.
It can be achieved through natural ventilation, such as opening windows and doors, or mechanical ventilation, using fans or specialised ventilation systems.
Airtightness, on the other hand, focuses on preventing the unintentional flow of air into or out of a building. This includes sealing gaps and cracks in the building envelope to prevent drafts and air leakage. Good airtightness is required for improving the thermal performance of a home—especially in reducing the influx of cold air during winter and hot air during summer.
When homes are more airtight, they become more energy-efficient, as less heating or cooling is needed to maintain a comfortable temperature.
Common Sources of Air Leakage:
- Unsealed or poorly sealed doors and windows
- Gaps around pipes, cables, downlights, or exhaust fans
- Gaps between walls, floors, ceilings, and skirting boards
- Unsealed roof penetrations like vents and skylights
- Cracks in building envelope junctions (e.g., between walls and roofs)
These leaks allow cold draughts to enter in winter and hot air in summer, causing discomfort and increasing energy consumption.
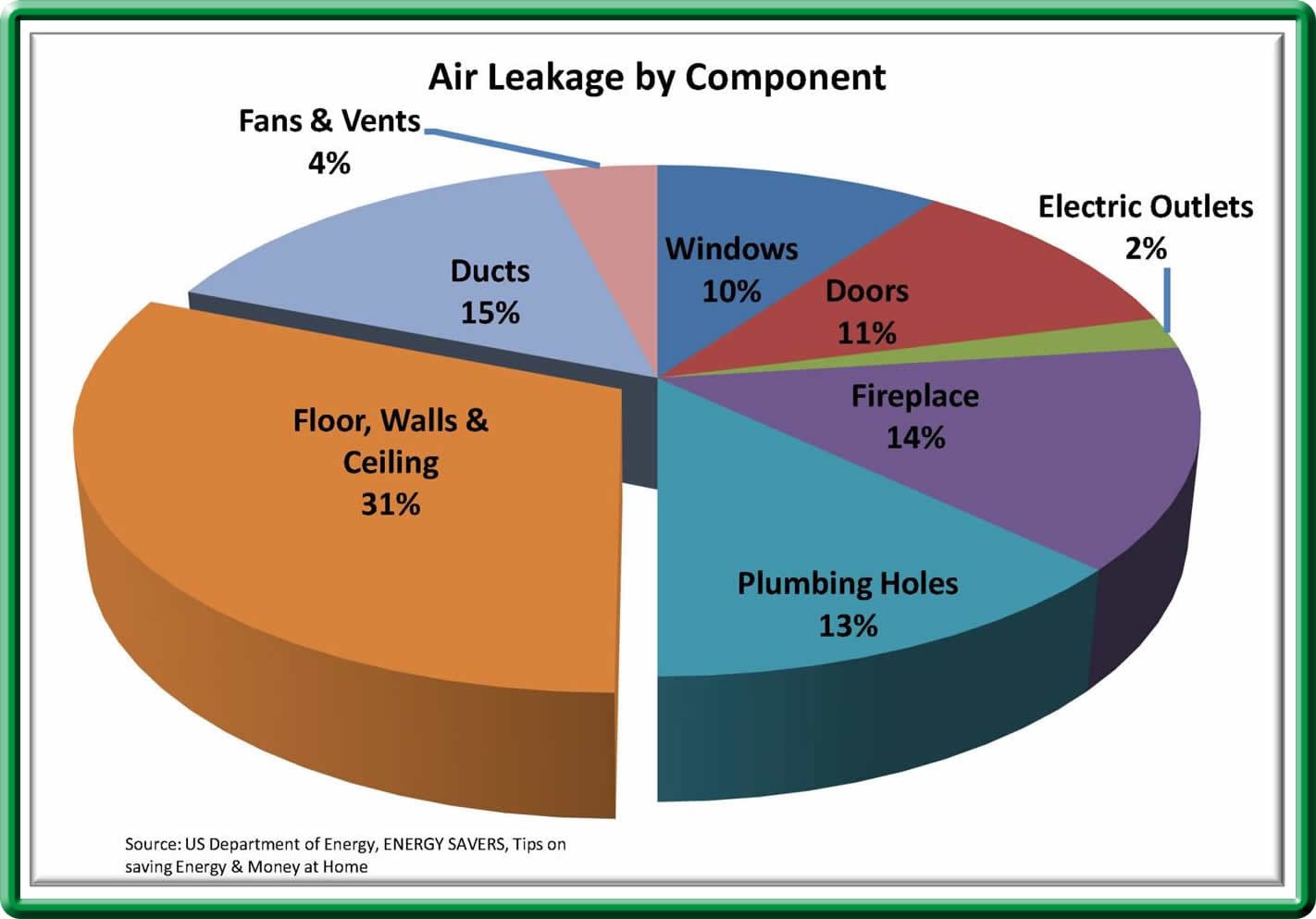
Health Risks of Poor Ventilation
In airtight homes without proper ventilation, a buildup of pollutants such as carbon dioxide (CO2), volatile organic compounds (VOCs), and even carbon monoxide (CO) can occur. These gases can come from:
- Heating and Cooking Appliances: Unflued gas heaters, stoves, and even wood-burning fireplaces can release CO and other harmful gases.
- Building Materials and Furniture: Many modern building materials, carpets, and furnishings can release VOCs, which can irritate the respiratory system.
- Household Cleaners: Cleaning products often contain chemicals that can be harmful if trapped in an airtight space without proper air exchange.
The health risks of poor ventilation range from short-term symptoms like headaches, dizziness, and fatigue to long-term respiratory issues, particularly for people with asthma or allergies.
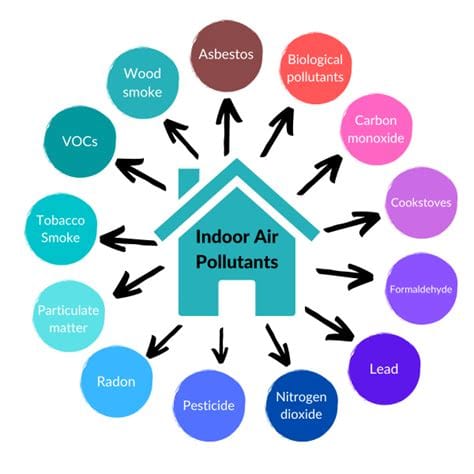
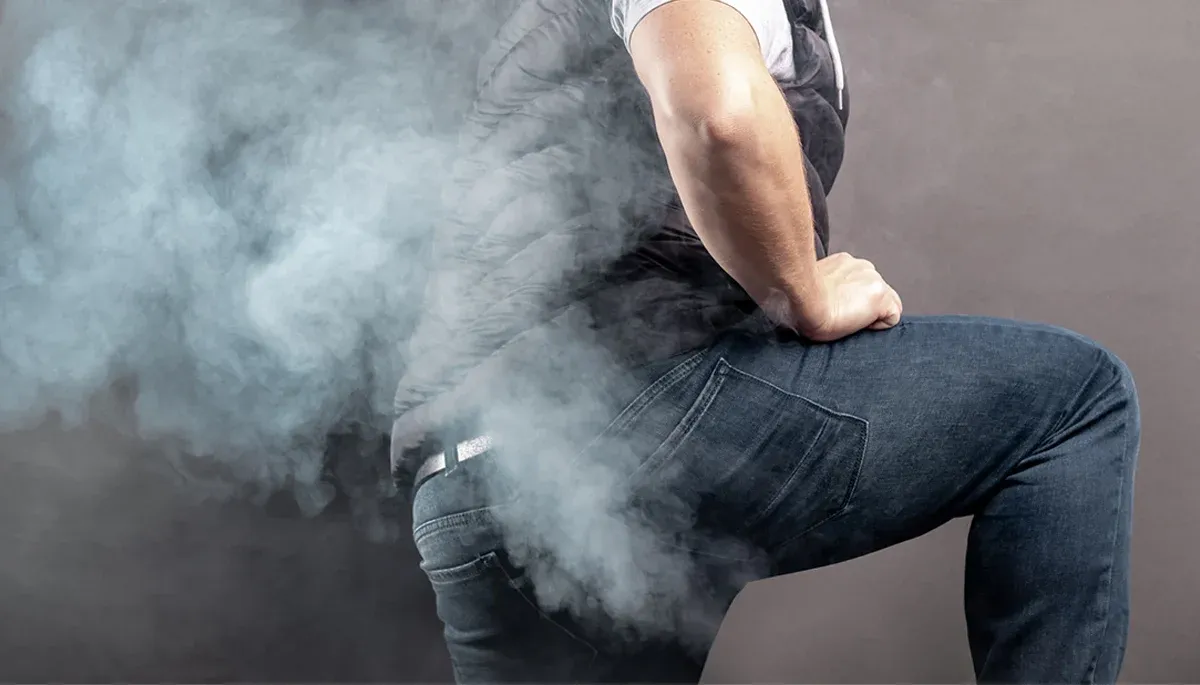
Why Are Ventilation and Airtightness Important?
Both ventilation and airtightness play important roles in maintaining a comfortable, healthy, and energy-efficient home. Here's why each is important:
Health Benefits of Ventilation: Good ventilation is necessary to ensure that your home has a steady supply of fresh air, which dilutes and removes indoor pollutants. This includes everything from excess carbon dioxide (CO2) to potentially harmful substances such as volatile organic compounds (VOCs) from furniture and cleaning products, or cooking gases like carbon monoxide.
Carbon dioxide levels, for example, can be an indicator of indoor air quality:
- 350–1000 ppm: Good air quality with sufficient ventilation.
- 1000–2000 ppm: Can cause drowsiness and feelings of stagnation.
- Above 2000 ppm: May lead to headaches, lethargy, and poor concentration.
Without proper ventilation, indoor air quality can quickly degrade, which negatively impacts comfort and health. Elevated CO2 levels and pollutants can contribute to respiratory problems, fatigue, and even cognitive difficulties.
Energy Efficiency Benefits of Airtightness: Airtightness reduces or eliminates the unwanted flow of air through cracks, gaps, and unsealed openings in the home. This unintentional airflow is responsible for a significant amount of energy loss—especially in winter when cold air enters and in summer when hot air seeps in. In fact, air leaks can account for 15-25% of winter heat loss (source CSIRO, 2015 - read more on this reference here).
Sealing these gaps and improving airtightness is one of the simplest and most cost-effective ways to increase thermal comfort and reduce energy consumption.
It helps maintain a consistent indoor temperature and reduces the need for heating or cooling, leading to lower energy bills.
The Balance Between Airtightness and Ventilation: However, improving airtightness without pairing it with adequate ventilation can lead to problems. An airtight home that lacks proper ventilation may trap moisture, leading to condensation and mould growth. Additionally, harmful gases such as carbon monoxide, nitrogen dioxide, and VOCs can accumulate, posing health risks.
It’s important to achieve a balance: airtight enough to prevent energy loss but with sufficient ventilation to maintain indoor air quality.
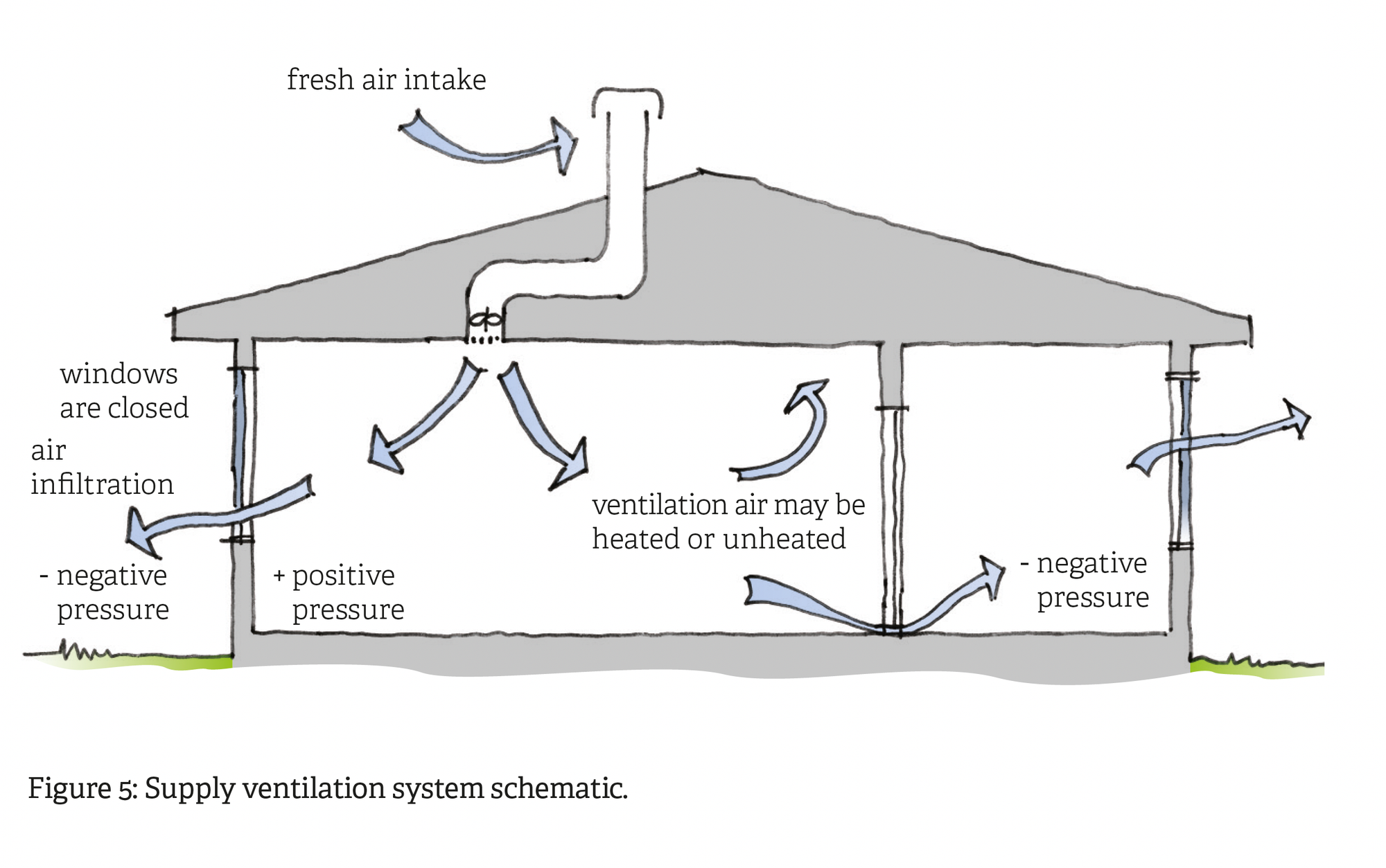
Achieving Good Ventilation
There are several strategies for ensuring that your home is well-ventilated, which can be achieved through natural, mechanical, or a combination of both ventilation methods.
Natural Ventilation
Natural ventilation relies on openings such as windows and doors to allow outdoor air to flow into the home. The air can move through your home in two main ways:
- Wind Pressure: Wind creates a pressure differential on either side of the building, allowing fresh air to enter through one side while pushing out stale air through the other.
- Temperature Differentials: Differences in temperature between indoor and outdoor environments can create airflow. For example, cooler outdoor air may flow into a warmer house to balance the temperature, creating natural ventilation.
While natural ventilation is effective during warmer months, it can become problematic during winter or in cooler climates. Open windows increase energy usage as your heating system works harder to maintain a comfortable indoor temperature. Additionally, natural ventilation depends on human operation—people may forget or choose not to open windows, reducing its reliability.
Mechanical Ventilation
Mechanical ventilation systems use fans and ductwork to draw fresh air into the home and expel stale air, without depending on the weather or manual operation. These systems can be more reliable, particularly in airtight homes where natural ventilation is insufficient.
Common mechanical ventilation options include:
- Exhaust Air Ventilation: This system uses fans to remove air from specific areas such as kitchens and bathrooms, preventing moisture build up and removing indoor pollutants. In homes with good airtightness, exhaust air ventilation can maintain indoor air quality effectively.
- Positive Pressure Ventilation: This system forces outdoor air into the home through fans, replacing stale indoor air. It can be especially useful in areas with poor air quality, as it filters the incoming air.
- Mechanical Ventilation Heat Recovery (MVHR): MVHR systems take ventilation a step further by recovering heat from outgoing air and using it to warm incoming fresh air. These systems are ideal for highly airtight homes, as they prevent heat loss while ensuring continuous fresh air supply.
Combining Natural and Mechanical Ventilation
In many homes, a combination of natural and mechanical ventilation works best. For example, you can rely on natural ventilation when weather permits, but use mechanical systems like exhaust fans or MVHR to ensure reliable air exchange during colder months or periods when natural airflow is inadequate.

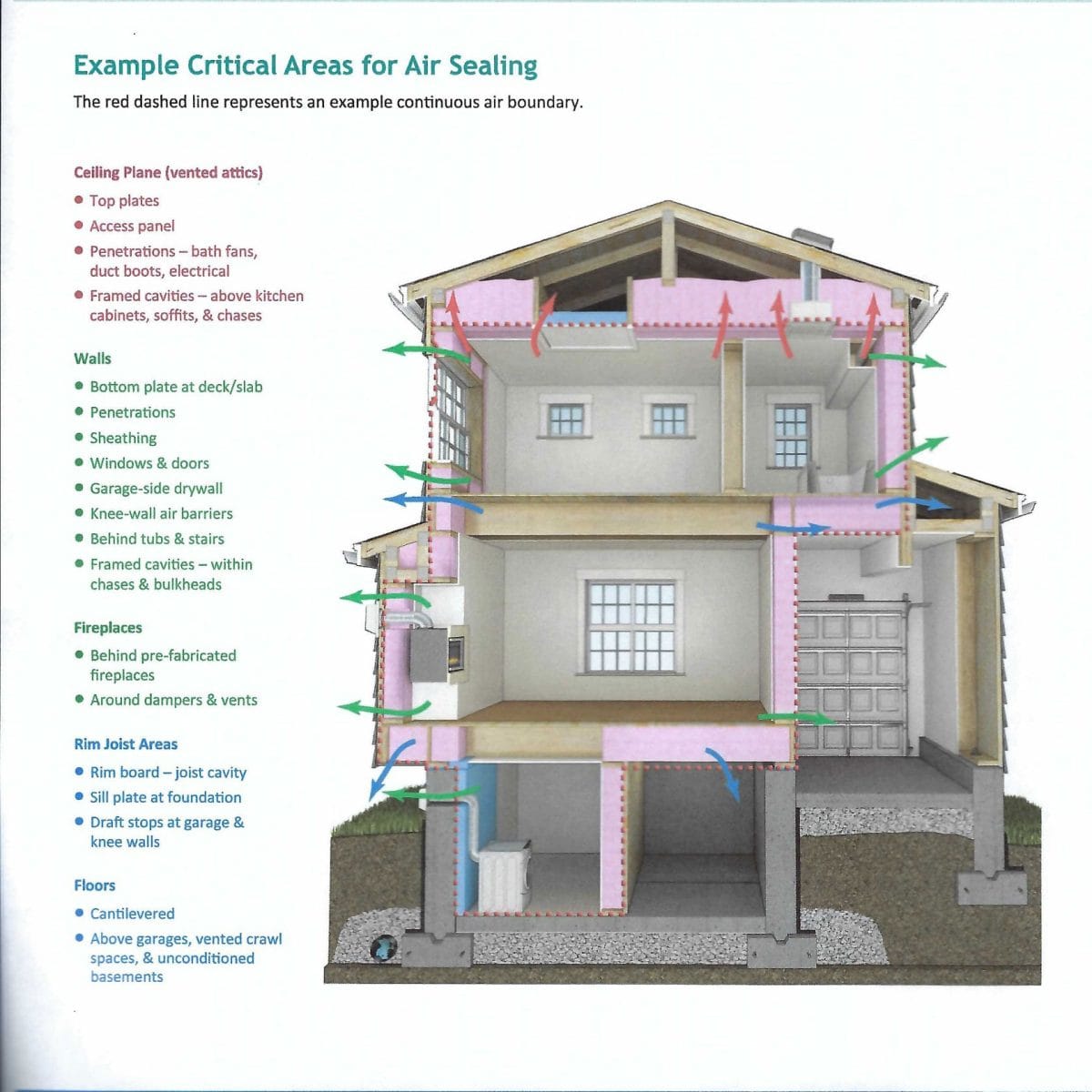
Achieving Airtightness
While ventilation ensures a steady flow of fresh air, airtightness focuses on sealing your home to prevent unwanted air leaks. The more airtight a home is, the less conditioned air escapes, leading to improved thermal comfort and energy efficiency.
Achieving airtightness involves identifying and sealing potential sources of air leaks
and may include both simple DIY measures and professional services.
Blower Door Tests: Measuring Airtightness
One of the most effective ways to measure the airtightness of your home is through a blower door test. This test uses a powerful fan, which is temporarily installed in an external door, to pressurise and depressurise the home.
The airflow needed to maintain pressure gives a direct measurement of how much air is leaking through the building’s envelope. The result is expressed in air changes per hour at 50 pascals (ACH50). For context:
- Older, poorly sealed homes may exceed 30 ACH50, meaning they experience significant air leakage.
- New Australian homes average around 15.4 ACH50 (CSIRO, 2015).
- A certified Passive House achieves 0.6 ACH50, representing extremely high airtightness.
Blower door tests are commonly used by technicians who specialise in energy audits. These professionals may also use thermal imaging cameras and smoke tests to identify exactly where leaks are occurring.
Air Changes Per Hour (ACH) and Airtightness
As just mentioned above, a key measure of airtightness in buildings is Air Changes Per Hour (ACH), which quantifies how many times the air inside a building is replaced with outdoor air within one hour at a specific pressure difference, typically at 50 pascals (ACH50).
The lower the ACH value, the more airtight the building is. For example, an ACH of 0.6 is the standard for a Passive House, which is designed to have minimal air leakage, significantly improving energy efficiency. By contrast, the average new Australian home has an ACH of around 15.4 ACH50, meaning it experiences far more air leakage and, consequently, higher heat loss.
Achieving a lower ACH not only reduces energy costs by minimising heat loss and drafts but also improves thermal comfort and indoor air quality. Sealing gaps around windows, doors, and other penetrations is crucial for reducing the ACH, and systems like Pro Clima can help ensure that your home reaches an optimal balance of airtightness without compromising ventilation.
Airtightness Regulations and Testing in Australia
In Australia, airtightness is regulated under the National Construction Code (NCC). The NCC sets standards for acceptable construction practices but does not specify an air leakage rate for all homes.
However, it assumes that new homes will meet a permeability rate equivalent to 10 air changes per hour at 50 pascals (ACH50). For builders or homeowners who want to ensure a higher level of airtightness, a blower door test can be used to confirm compliance with this rate.
For homes aiming to meet Passive House standards, the target is significantly more stringent, requiring less than 0.6 ACH50 to ensure excellent thermal performance and energy efficiency.

Simple Methods to Improve Air tightness
Improving air tightness doesn't necessarily require a major renovation. Home owners can take several steps to seal common air leaks:
- Sealing Gaps and Junctions: Use flexible caulks or sealants around windows, doors, and penetrations in walls (e.g., for plumbing, electrical cables). Larger gaps can be filled with expanding foam.
- Installing Draught-proof Strips: Add weather stripping around doors and windows to prevent air from leaking around their edges.
- Sealing Ceiling and Wall Penetrations: Ensure that any penetrations in the ceiling or walls (e.g., down lights, vents, skylights) are properly sealed. Use vapour-permeable membranes behind cladding to reduce air movement without trapping moisture.
- Upgrading Insulation: Consider retrofitting insulation into wall cavities or adding high-performance membranes that prevent air leakage while allowing moisture to escape.
These simple measures can make a big difference to reduce air leakage, improving both comfort and energy efficiency in your home.

Condensation, Mould, and Health Risks
While improving airtightness has clear benefits for energy efficiency and thermal comfort, it can introduce issues if not managed correctly. One of the primary concerns is the risk of condensation and the subsequent growth of mould. Additionally, without proper ventilation, an airtight home can accumulate harmful pollutants and gases, which can lead to health issues.
The Risk of Condensation
Condensation occurs when warm, moist air comes into contact with cooler surfaces, such as windows, walls, or ceilings. In airtight homes, where airflow is restricted, the moisture from everyday activities like cooking, showering, or even breathing can become trapped. This moisture can settle on cooler surfaces and form condensation, which, if persistent, leads to mould growth.
Mould thrives in damp environments, and once it starts growing, it can spread quickly, damaging building materials and compromising indoor air quality. For home owners, mould not only presents a health hazard but also a significant maintenance problem.
Preventing Condensation and Mould
To reduce the risk of condensation, home owners must ensure that their home has both good airtightness and adequate ventilation. This can be achieved by:
- Installing Mechanical Ventilation Systems: Systems like Mechanical Ventilation Heat Recovery (MVHR) are particularly effective in reducing moisture buildup. These systems continuously supply fresh air while expelling humid air, helping to prevent condensation and maintain a balanced indoor environment.
- Using Vapour-Permeable Membranes: When sealing gaps in walls or ceilings, using vapour-permeable membranes helps prevent condensation by allowing moisture to escape while still blocking unwanted air infiltration.
- Regularly Ventilating Wet Areas: Kitchens, bathrooms, and laundry rooms are common sources of moisture. Installing exhaust fans and regularly ventilating these areas is essential to keep humidity levels low.


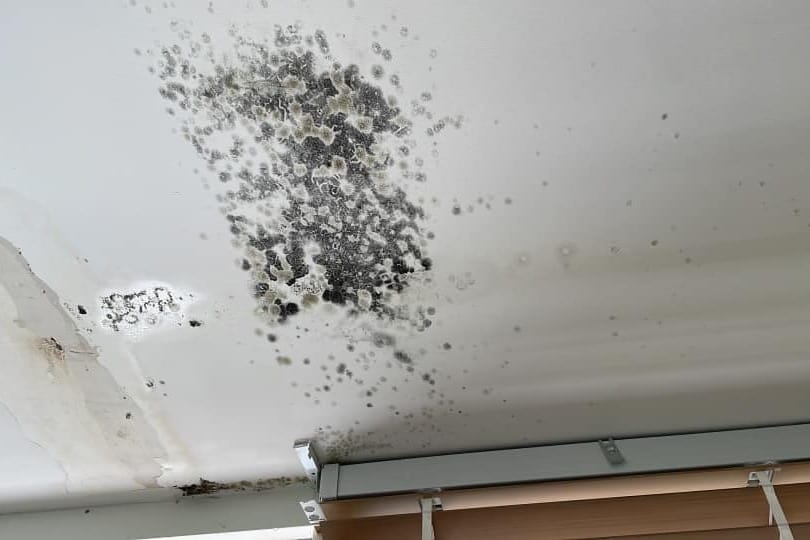
Health Risks of Poor Ventilation
In airtight homes without proper ventilation, a buildup of pollutants such as carbon dioxide (CO2), volatile organic compounds (VOCs), and even carbon monoxide (CO) can occur. These gases can come from:
- Heating and Cooking Appliances: Unflued gas heaters, stoves, and even wood-burning fireplaces can release CO and other harmful gases.
- Building Materials and Furniture: Many modern building materials, carpets, and furnishings can release VOCs, which can irritate the respiratory system.
- Household Cleaners: Cleaning products often contain chemicals that can be harmful if trapped in an airtight space without proper air exchange.
The health risks of poor ventilation range from short-term symptoms like headaches, dizziness, and fatigue to long-term respiratory issues, particularly for people with asthma or allergies.

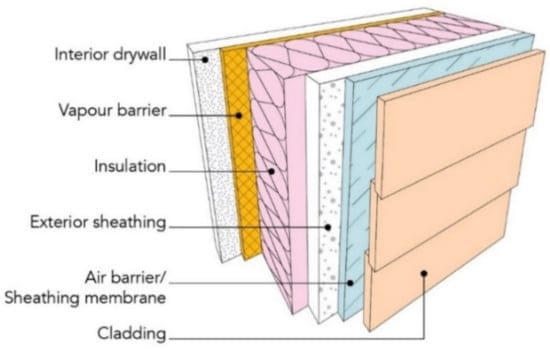
Practical Steps to Improve Airtightness and Ventilation
Improving both ventilation and airtightness in your home doesn’t require a complete overhaul. With a few targeted strategies, home owners can enhance their home’s energy efficiency while ensuring good indoor air quality.
Here are some practical steps you can take to achieve this balance.
1. Sealing the Building Envelope
The building envelope—comprising walls, floors, ceilings, windows, and doors—plays a critical role in maintaining airtightness. To reduce air leakage, follow these steps:
- Caulk and Seal Gaps: Use flexible caulks or sealants to close gaps around window and door frames, baseboards, and where pipes or wires penetrate walls. Ensure seals are durable and flexible to accommodate building movement.
- Install Expanding Foam: For larger gaps around wall penetrations, such as those for air-conditioning units or exhaust ducts, expanding foam can provide an airtight seal.
- Weather Strip Windows and Doors: Add weather stripping around doors and windows to block drafts. This is especially useful in older homes where gaps may have widened over time.
2. Improving Window and Door Seals
Windows and doors are among the most common sources of air leaks. Draught-proofing these areas can make a significant difference:
- Use Draught-Proofing Strips: For sliding or hinged windows, apply brush seals or neoprene strips to the edges to prevent air leakage without restricting movement.
- Install Retractable Draught Seals: Hinged doors can benefit from retractable seals that prevent air leaks at the bottom of the door.
- Upgrade to Airtight Windows: If you’re renovating, consider investing in windows and doors that meet Australian Standard AS2047 for energy efficiency. These windows have tight air seals to minimise infiltration.
3. Ducting and Venting
Poorly sealed ductwork and vents can be significant sources of air leakage. Address these areas with:
- Sealing HVAC Ducts: Ensure that all heating and cooling ducts are properly sealed where they penetrate walls, ceilings, and floors. Use adhesive sealing strips or spray foam to create an airtight seal.
- Venting Exhaust Fans Outside: Kitchen and bathroom exhaust fans should be vented to the outside, not into the attic or roof space. Ensure that exhaust ducts have draught stoppers to prevent backdrafts when the fans aren’t in use.
4. Insulating Ceiling and Wall Penetrations
In airtight homes, even small gaps can lead to significant air loss or moisture buildup. To minimise this:
- Insulate Around Penetrations: Use vapour-permeable insulation around wall and ceiling penetrations, such as downlights or skylights, to reduce both air leakage and the risk of condensation.
- Seal Around Electrical Outlets: Air can leak around power points and switches, especially in cavity brick walls. Seal these areas with gaskets or foam inserts to block drafts.
5. Upgrading Insulation and Membranes
If you’re planning a renovation or retrofit, consider adding vapour-permeable membranes and improving insulation in walls and ceilings. This not only improves airtightness but also helps manage moisture, reducing the risk of condensation and mould growth.
6. Incorporating Mechanical Ventilation Systems
In highly airtight homes, relying solely on natural ventilation may not be enough. A mechanical ventilation system, such as a Mechanical Ventilation Heat Recovery (MVHR) system, can provide continuous fresh air while minimising heat loss. These systems filter incoming air and regulate temperature, ensuring energy-efficient ventilation throughout the year.
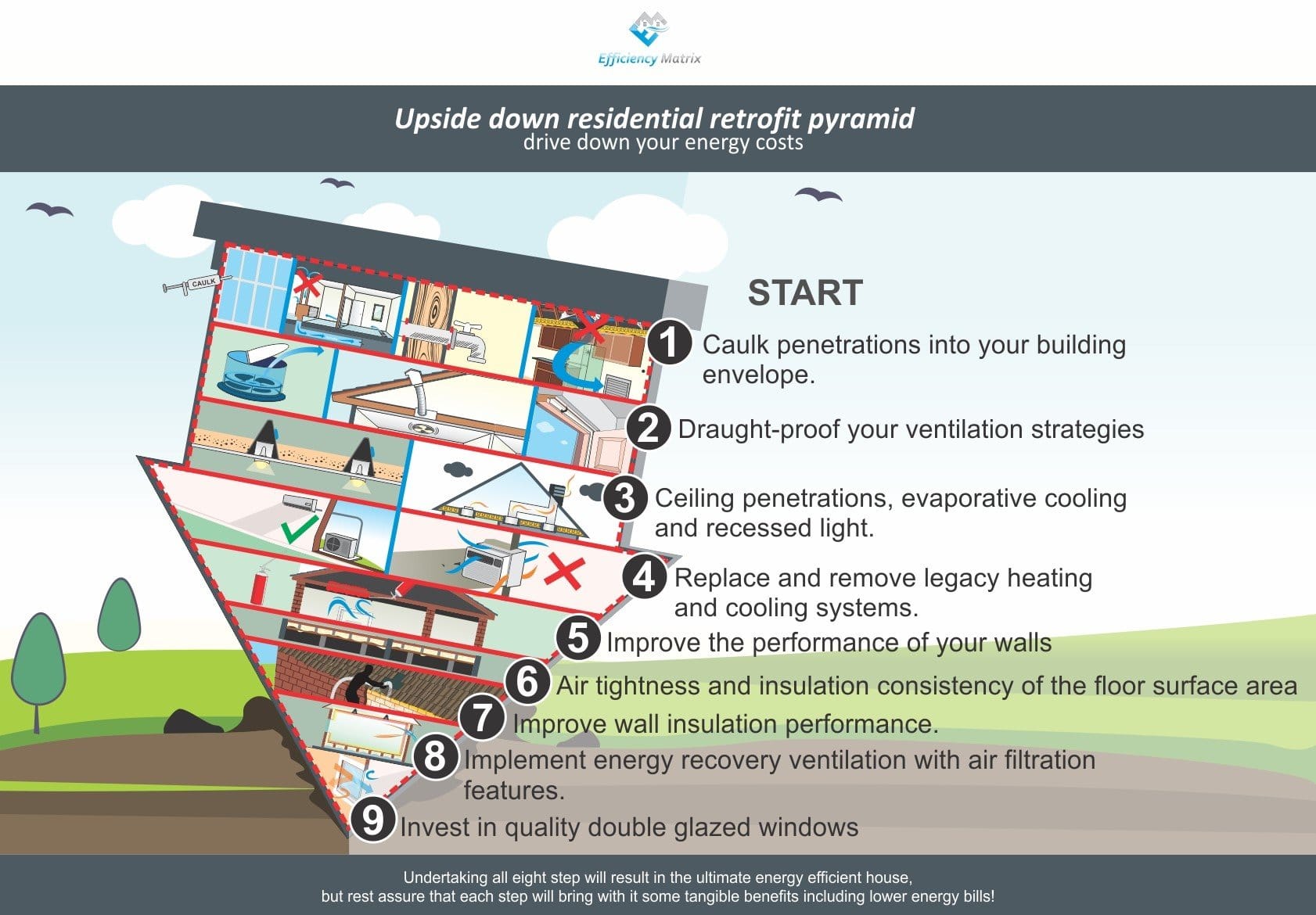
Ventilation and Airtightness in Retrofitting Projects
For many home owners, improving ventilation and airtightness is a critical part of retrofitting an existing home. Whether you’re undertaking a small renovation or a full-scale remodel, there are various ways to enhance your home’s energy efficiency and indoor air quality.
Here’s how you can approach ventilation and airtightness in retrofit projects.
1. Air Sealing During Renovations
When renovating, it’s essential to incorporate airtightness improvements into your project plan. This not only enhances the home’s energy efficiency but can also reduce future maintenance costs by preventing air leaks. Common air sealing techniques include:
- Sealing Wall and Floor Junctions: Use flexible sealants at the junctions of walls, floors, and ceilings. Pay particular attention to areas that tend to shift or move over time, such as between floorboards or skirting boards and walls.
- Taping Seams in Vapour-Permeable Membranes: If you’re retrofitting insulation, be sure to use vapour-permeable membranes behind cladding to manage moisture. Taping the seams of these membranes with high-performance tape ensures airtightness while allowing moisture to escape.
2. Upgrading Existing Systems
If your home already has some ventilation and insulation systems in place, consider upgrading them to more energy-efficient models:
- Replace Open-Vented Downlights: Open-vented downlights that penetrate ceiling insulation are common sources of air leakage. Replace these with surface-mounted LED lights or downlights designed to fit airtight ceilings, reducing both air and heat loss.
- Upgrade to Mechanical Ventilation: As airtightness improves, natural ventilation may not be enough to ensure good air quality. Retrofitting mechanical ventilation systems, such as MVHR, can provide continuous airflow while minimising energy loss. We are "fanboys" of the Stiebel system as our preferred MVHR system.
3. Improving Window and Door Performance
Older windows and doors are typically less efficient at maintaining airtightness. When retrofitting, consider the following:
- Upgrade to Double-Glazed Windows: Double-glazed windows offer better thermal performance and airtightness compared to single-pane windows. They help reduce drafts and heat loss while improving indoor comfort.
- Install Automatic Door Closers: In high-traffic areas or rooms leading to outdoor spaces, automatic door closers can prevent doors from being left open, reducing drafts and maintaining consistent indoor temperatures.
4. Enhancing Insulation
In many older homes, walls and ceilings may lack adequate insulation. Adding insulation not only helps with thermal performance but also improves airtightness by reducing the potential for air leaks.
- Insulate Wall Cavities: If you’re replacing siding or interior walls, consider adding insulation to wall cavities. This helps reduce drafts and improves the overall thermal envelope.
- Use Airtight Insulation Materials: When insulating, choose materials that also improve airtightness, such as spray foam or vapour-permeable insulation products.
5. Consulting with Professionals
A successful retrofit often requires a professional assessment of your home’s current airtightness and ventilation needs. Qualified energy auditors can conduct blower door tests and thermal imaging to identify areas of air leakage. They can also recommend specific upgrades to improve both energy efficiency and indoor air quality.
Conclusion
Achieving the right balance between ventilation and airtightness is essential for creating a home that is both healthy and energy-efficient. While ventilation ensures fresh air is circulated throughout your home, airtightness minimises energy loss, keeping your home comfortable and reducing heating and cooling costs. However, it’s crucial to manage these two aspects carefully to avoid issues like condensation, mould, and poor indoor air quality.
Whether you’re building a new home or retrofitting an existing one, taking practical steps such as sealing gaps, upgrading windows and doors, and incorporating mechanical ventilation systems can significantly improve your home’s thermal performance and air quality. Consulting professionals for energy audits and blower door tests will help ensure that your home achieves the right level of airtightness without compromising ventilation.
Further Reading
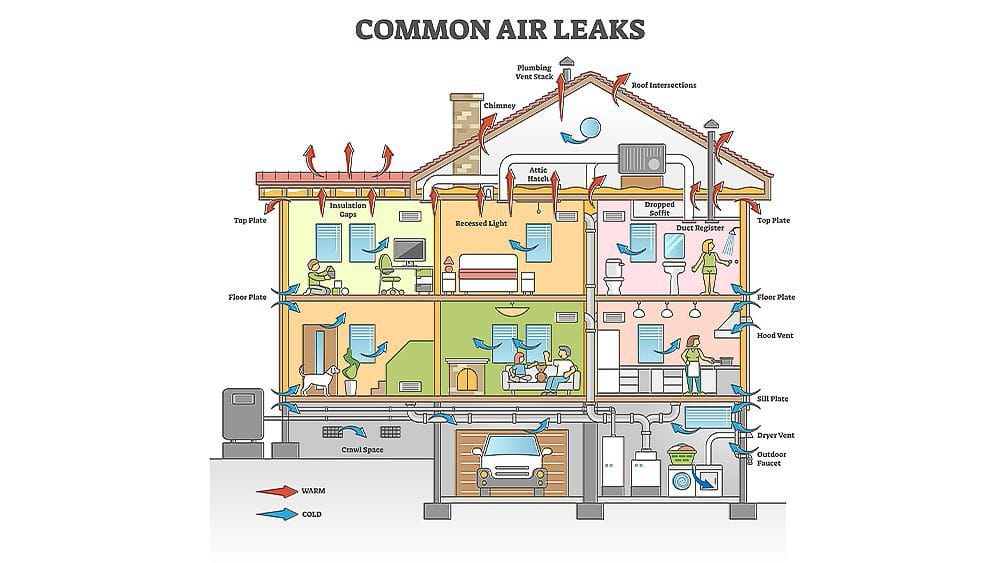

FAQS
- Why is ventilation important in airtight homes?
Ventilation is critical in airtight homes to ensure that fresh air enters and indoor pollutants, moisture, and CO2 are expelled. Without ventilation, airtight homes can trap harmful substances and moisture, leading to poor air quality, condensation, and mould. - What are the health risks of poor ventilation?
Poor ventilation can lead to the buildup of carbon dioxide, volatile organic compounds (VOCs), and other harmful gases like carbon monoxide. This can cause symptoms such as headaches, drowsiness, respiratory problems, and, in extreme cases, oxygen deprivation. - How do I know if my home has too many air leaks?
Signs of air leaks include drafts, inconsistent room temperatures, and high energy bills. You can also have a blower door test performed by a professional, which measures the airtightness of your home. - What is the most effective way to improve airtightness?
Sealing gaps around doors, windows, and penetrations in walls is the most cost-effective way to improve airtightness. Using weather stripping, caulk, or expanding foam can prevent air leakage, reducing energy loss and drafts. - Can improving airtightness lead to condensation issues?
Yes, improving airtightness without adequate ventilation can lead to condensation, which can cause mould and moisture problems. Ensuring proper ventilation, such as through mechanical ventilation systems, can help prevent condensation. - What are the benefits of mechanical ventilation systems?
Mechanical ventilation systems, such as heat recovery ventilation (MVHR) systems, provide consistent airflow, remove moisture, and filter outdoor air while recovering heat, helping to maintain both indoor air quality and energy efficiency. - How can I reduce energy costs by improving airtightness?
Airtightness reduces the amount of conditioned air escaping your home, which helps your heating and cooling systems work more efficiently. By sealing air leaks, you reduce energy consumption, leading to lower energy bills. - Is natural ventilation enough in a well-sealed home?
In highly airtight homes, natural ventilation may not be enough to maintain good air quality. While opening windows can help, mechanical ventilation systems offer more consistent and reliable air exchange, especially in colder months. - What is a blower door test?
A blower door test is a method used by professionals to measure a building’s airtightness. A calibrated fan is placed in an external door, and the test measures how much air enters or leaves the building as it is pressurised or pressurised. - How does airtightness affect indoor air quality?
Airtightness improves energy efficiency but can trap indoor pollutants if not balanced with proper ventilation. To maintain good indoor air quality, it’s important to pair airtightness with effective ventilation systems.














