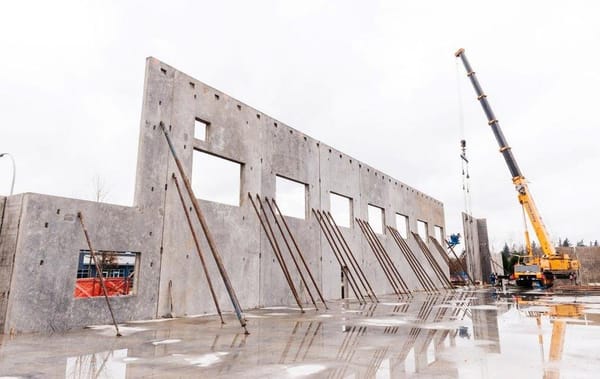Take The Quiz On This Post
Read the post, then take the quiz—test your knowledge and see what you’ve learned!
Introduction
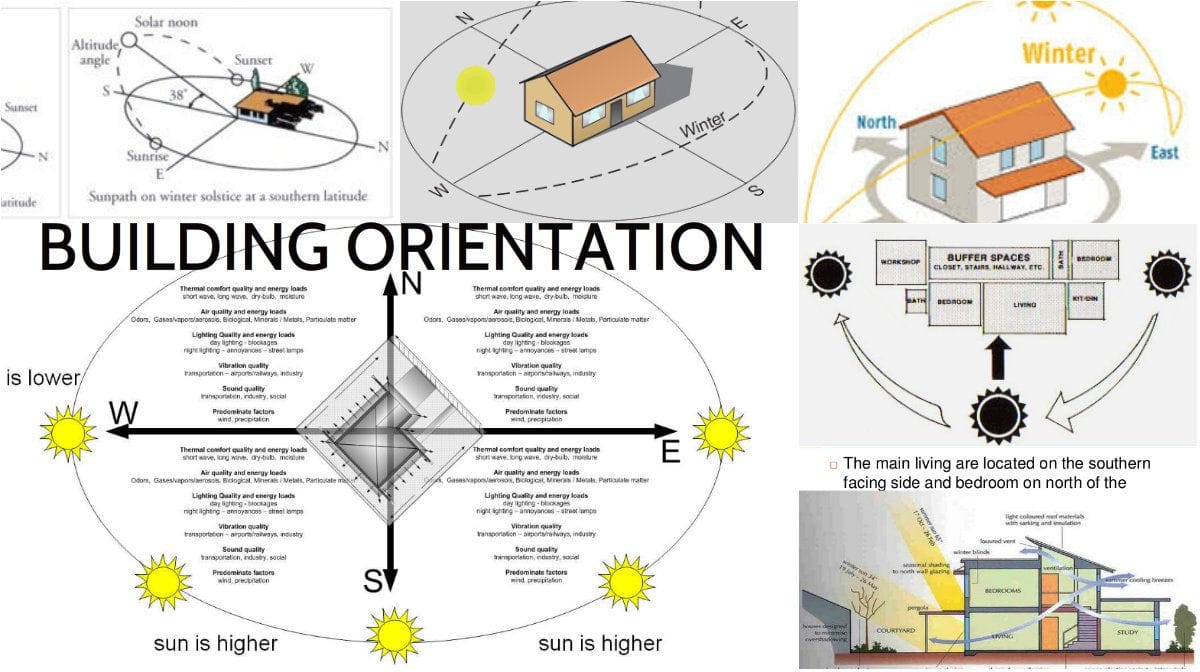
Importance of Home Orientation
The orientation of your home plays an important role in your overall comfort, energy efficiency, and quality of living.
In a country like Australia, where climate varies significantly across regions, understanding the correct way to position your home can make a considerable difference in the heating and cooling requirements, thus impacting your energy bills and environmental footprint.
Proper orientation involves aligning your home to maximise the benefits of natural sunlight and airflow.
When done correctly, it reduces the need for artificial heating and cooling, significantly cutting down energy costs while also enhancing comfort. For instance, living areas with a northern orientation receive sunlight throughout the winter, providing warmth, while careful design features like eaves help shade these areas in the summer.
Reducing Costs and Increasing Comfort
One of the primary goals of good home orientation is to minimise energy use throughout the year by leveraging passive heating and cooling methods. By placing living spaces and windows to benefit from the sun's natural path, you can harness warmth in the winter and protect against overheating in the summer. This approach not only reduces heating and cooling costs but also ensures that your home is more comfortable to live in.

Climate-Specific Orientation Strategies
The orientation of your home should be guided by the specific climate zone you're in. Australia has a range of climate zones—from hot and humid coastal areas to cool temperate regions (see the image above).
Understanding the requirements for your specific location helps determine whether you should focus on passive heating, passive cooling, or a combination of both.
For example, in hot, humid climates, maximising shade and airflow is important, while in cooler regions, maximising winter sun exposure is a priority.
In the following sections, we will explore in more detail what home orientation is, why it’s important, and how to achieve optimal orientation based on your climate. We will also provide you with practical advice for buying, building, or renovating a home to ensure you can make the most of your property’s potential for passive heating and cooling.
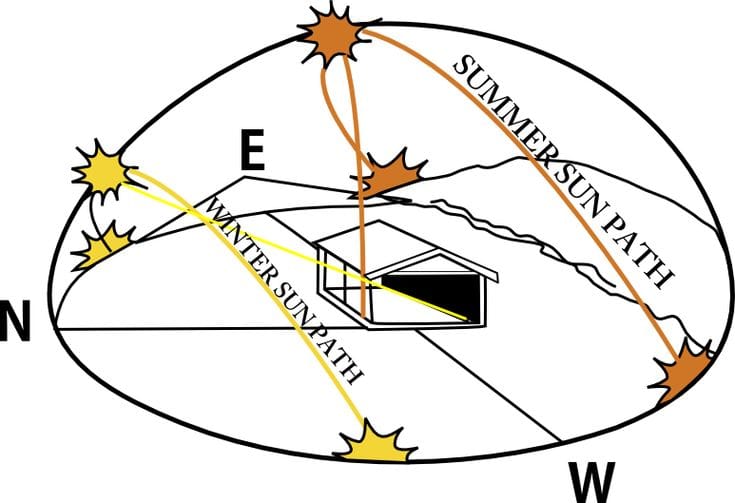
Understanding Orientation
What is Home Orientation?
Home orientation refers to how your building is positioned in relation to the sun’s path throughout the year and prevailing wind patterns.
Proper home orientation is a key aspect of energy efficient and passive design, meaning leveraging natural elements—like sunlight and wind—to heat, cool, and ventilate your home effectively. It involves designing and positioning living areas, sleeping areas, windows, and outdoor spaces to either take advantage of or protect against these natural forces.
In Australia, the orientation of a home is generally focused on optimising the exposure of living areas to the northern sun. North-facing rooms tend to receive sunlight for most of the day, especially in winter, making them naturally warmer. Conversely, careful shading, such as roof eaves or deciduous vegetation, helps to protect these spaces from overheating in the summer.
Solar North vs. Magnetic North
An important aspect of home orientation is determining "solar north" rather than relying on "magnetic north." Solar north represents the direction of the sun’s path, which can differ significantly from the magnetic north depending on your location in Australia. When people talk about orienting a home for energy efficiency, they mean aligning it with solar north, as this is key to maximising solar gains and natural light throughout the year.
To determine true north (solar north), you can use tools like maps, street directories, or compasses, with an adjustment for "magnetic variation" specific to their location. Most smartphones have compass applications that can be set to show true north instead of magnetic north.
Understanding the sun’s angle and path during different seasons is equally important, as this allows you to effectively plan window placement and shading devices to either capture or block solar radiation, depending on the season and climate.
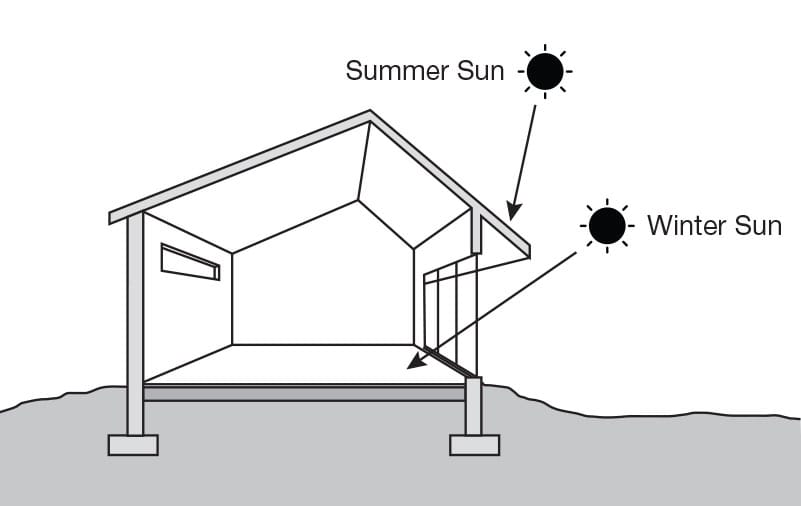
Passive Design and Living Areas
A major element of passive design is aligning the living spaces—such as the living room, dining area, and kitchen—towards the north. North-facing living areas maximise sun exposure during winter, offering warmth and reducing the need for artificial heating. At the same time, shading devices or vegetation can protect these spaces from excessive heat during summer.
Sleeping areas, such as bedrooms, are often placed in positions that avoid excessive sunlight, especially during the warmer months, which helps maintain comfortable temperatures for sleep. Utility areas like garages, bathrooms, and laundries are typically positioned on the southern or western side of the home, where exposure to sunlight is minimised since these areas do not require passive heating or cooling.
Why Wind Patterns Matter
Besides solar access, prevailing wind patterns play a significant role in home orientation. Wind can be used to cool the house during summer by designing for cross-ventilation.
For instance, by positioning windows and doors in alignment with the prevailing breezes, you can naturally cool living spaces, reducing the reliance on air conditioning. Coastal areas, for example, often have onshore breezes that can be directed through the home to keep it cool.
Understanding the local wind patterns, as well as any landscape features that may influence airflow (such as nearby hills, buildings, or vegetation), helps in planning openings like windows, doors, and vents. Properly using wind and airflow makes your home more comfortable and reduces the need for mechanical ventilation, especially during warmer months.
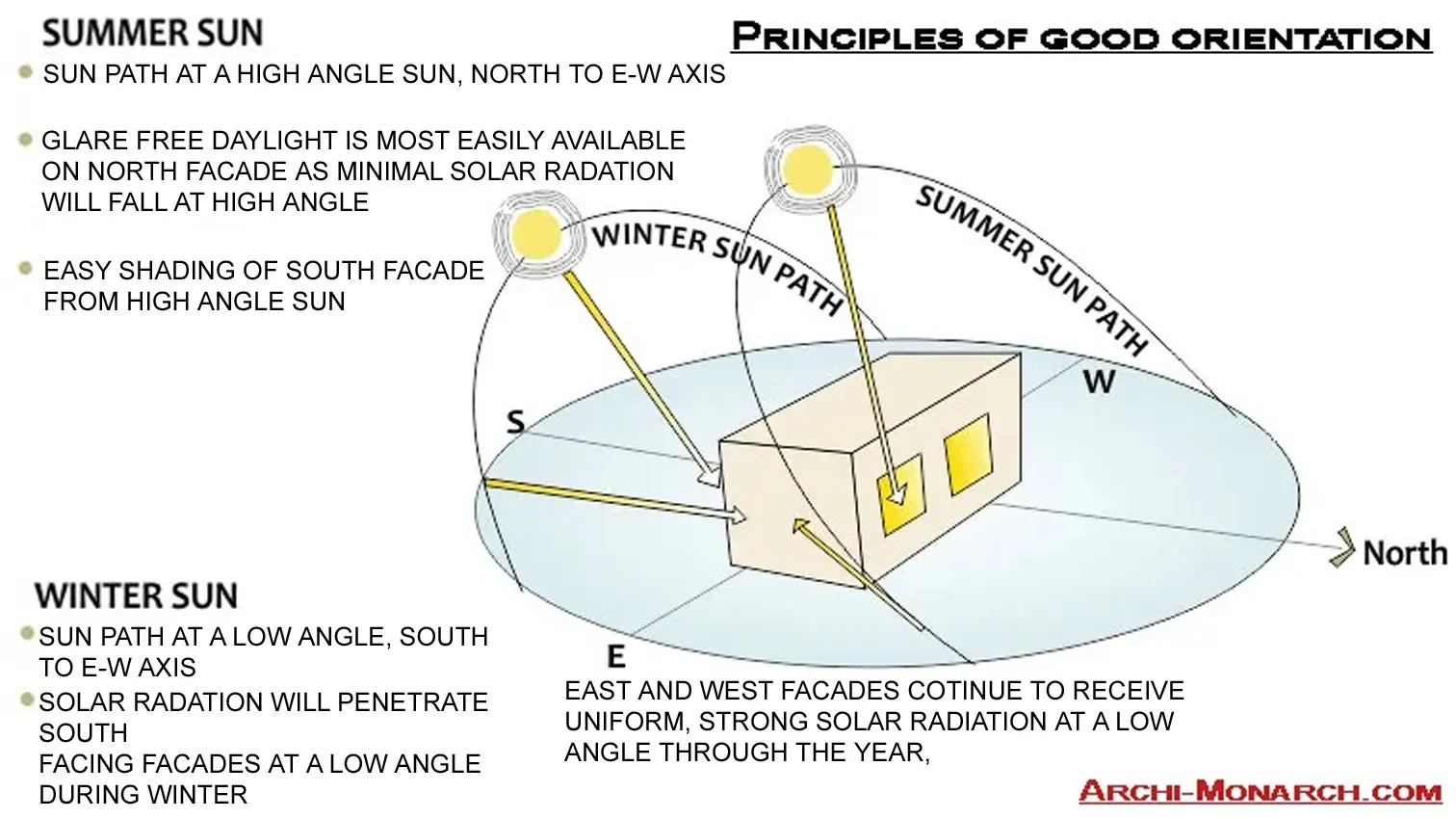
Why Is Good Orientation Important?
Climate Adaptation
The orientation of your home is highly influenced by the climate in your region. Different climates require different approaches to optimise energy efficiency and comfort. In Australia, the climate ranges from hot and humid to cool temperate, and understanding your specific climate zone is the key to choosing the right orientation strategy for your home.
In hot, humid climates, the focus is on maximising airflow and minimising direct sun exposure, while in cooler climates, maximising winter sunlight is a priority. Most areas in Australia need a combination of both passive heating and passive cooling, depending on the season. This means that during colder months, the home should be oriented to capture as much of the sun’s warmth as possible, while in the warmer months, measures should be taken to block excess heat and allow for natural cooling.
It's important to consider that the climate is changing, and temperatures are on the rise. The increased frequency of extreme heat events means that passive cooling strategies, such as shading and maximising airflow, are becoming increasingly important in all regions.
By adapting your home’s orientation to your specific climate zone, you can create a comfortable living environment year-round while reducing your reliance on artificial heating and cooling systems.maximising
One of the key principles of good orientation is understanding the angle of the sun and how it changes with the seasons. In Australia, the sun is lower in the sky during winter and higher in the sky during summer. This difference in solar angles is critical when planning your home's orientation and designing features like eaves, windows, and shading devices.
For instance, north-facing walls and windows receive more solar radiation during winter when the sun is lower in the sky. This helps to naturally heat the home, providing warmth and reducing heating costs. During summer, the sun is higher in the sky, and well-designed eaves or overhangs can block direct sunlight from entering the home, thereby preventing overheating.
East- and west-facing walls and windows receive the most intense sun during summer mornings and afternoons, respectively. These orientations are more challenging to shade, and without proper design, they can lead to significant overheating. To mitigate this, you can use external shading devices such as shutters, screens, or carefully positioned vegetation to reduce heat gain from the low-angle sun.
Maximising Natural Light and Energy Efficiency
Proper home orientation significantly enhances natural light in living spaces, making them more pleasant and reducing the need for artificial lighting.
Maximising natural light not only cuts down on electricity bills but also has psychological benefits, as daylight is known to improve mood and well-being.
Furthermore, orienting your home for energy efficiency means taking advantage of passive solar heating and cooling, which can greatly reduce energy consumption and associated costs. By placing living areas on the north side of the home, you can make the most of the sun's natural warmth during winter. Conversely, careful design to block summer sun helps maintain a cool interior without relying heavily on air conditioning.
A well-oriented home is a sustainable home—it consumes less energy, emits fewer greenhouse gases, and provides a comfortable environment without the need for excessive mechanical heating or cooling.
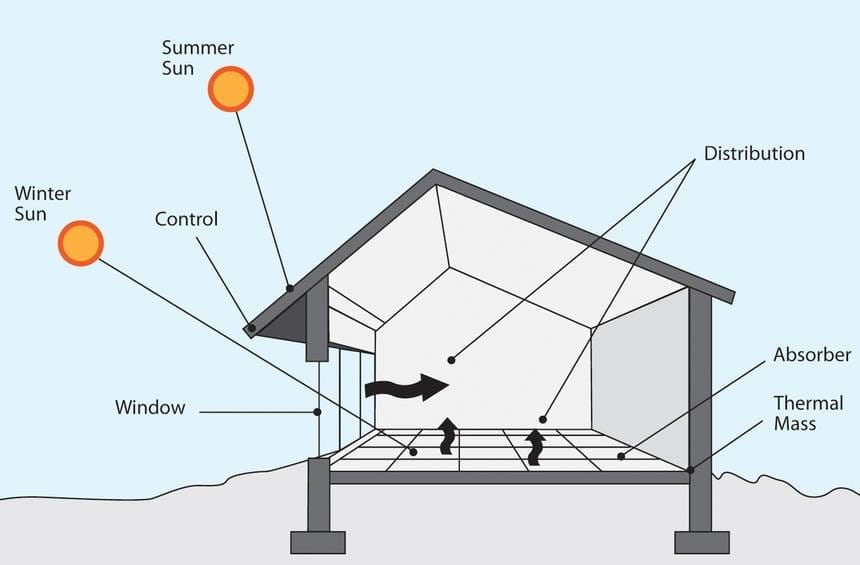
Principles of Good Orientation
Maximising Solar Gains
One of the main objectives of good orientation is to maximise solar gains in winter while minimising them in summer. For passive heating, the goal is to orient living areas and windows towards the north, as north-facing walls receive the most sunlight throughout the year. This helps to heat the home naturally during the colder months, reducing the need for artificial heating.
To make the most of solar gains, living areas should ideally be oriented between 15° west of north and 20° east of north. This slight flexibility still allows effective passive heating without compromising comfort. Large windows on north-facing walls are ideal for capturing winter sun, and using materials like thermal mass (e.g., concrete, brick) helps absorb and store this heat, releasing it slowly to maintain warmth during cooler nights.
In summer, when the sun is higher in the sky, horizontal shading devices like eaves, pergolas, or awnings are effective in blocking the intense sunlight. Properly designed eaves can prevent the high-angle summer sun from entering windows, keeping the interior cool without obstructing the lower winter sun. This careful balance helps maintain comfortable temperatures throughout the year with minimal energy use.
Accessing Cooling Breezes
In warm and humid climates, cooling is a priority, and proper orientation helps maximise the benefits of natural breezes.
The key is to design the home to take advantage of prevailing winds, which vary depending on the region.
By positioning openings like windows and doors to align with these breezes, you can create effective cross-ventilation, which helps to cool the home naturally and reduce reliance on air conditioning.
For instance, in coastal areas, prevailing breezes are typically onshore, which means that orienting windows to capture these breezes can significantly enhance cooling. Design features like casement windows, louvre windows, or large sliding doors are effective in capturing airflow and allowing for good ventilation.
Additionally, strategic landscaping can help funnel cooling breezes into the home. For example, using fences, low walls, or hedges can guide the wind towards specific areas, while ensuring there are no obstacles that might block the airflow. Proper ventilation paths ensure that air moves freely through the home, providing natural cooling during the hotter months.
Balancing Heating and Cooling
In most parts of Australia, the ideal home orientation requires balancing both heating and cooling needs. Achieving this balance involves designing for passive solar heating during winter while also incorporating effective shading and ventilation strategies to avoid overheating in summer.
This can be done by carefully placing windows and selecting suitable glazing. North-facing windows should be large to allow maximum winter sunlight, while east- and west-facing windows should be minimised or fitted with external shading to avoid the intense morning and afternoon sun.
For climates that require both heating and cooling, an open floor plan can facilitate air circulation, and the use of thermal mass helps stabilise indoor temperatures throughout the year.
Adjustable shading devices, such as louvres, blinds, or deciduous trees, provide the flexibility needed to manage solar gain and shade throughout the changing seasons. In winter, deciduous trees lose their leaves, allowing sunlight to enter and heat the home, while in summer, their dense foliage provides much-needed shade. This dynamic approach helps create a comfortable indoor environment year-round.
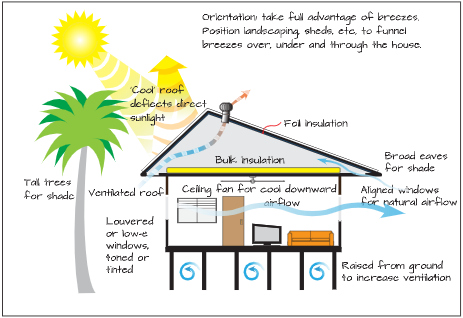
Climate-Specific Orientation Strategies
Warm Humid Climates (Climate Zones 1-3)
In warm humid climates, such as coastal regions above the Tropic of Capricorn, the primary focus is on minimising solar exposure and maximising natural ventilation. Homes in these areas should be designed to reduce direct sun on all façades while capturing cooling breezes.
This means limiting large areas of glazing on the east and west walls, as these surfaces receive the most intense sunlight during the hottest parts of the day.
Key strategies include:
- Shading All Facades: Use wide eaves, verandahs, or pergolas to keep direct sunlight off walls and windows, reducing heat gain.
- Maximising Cross-Ventilation: Position windows and doors to take advantage of prevailing breezes, ensuring there are multiple openings across from one another to create effective air pathways.
- Elevated Designs: In tropical regions, elevated homes can be particularly effective for ventilation. Raised floors allow air to flow beneath the building, further enhancing cooling.
Warm and Mild Temperate Climates (Climate Zones 4-6)
Warm and mild temperate climates require a balance between passive heating and cooling. In these zones, north-facing living areas are desirable, as they allow for full sun access during winter while being easy to shade in summer. It’s important to use horizontal shading devices to keep the high-angle summer sun out while allowing the low-angle winter sun in.
Key strategies include:
- Balancing Winter and Summer Needs: North-facing façades with large windows capture winter sunlight, while shading devices like eaves or pergolas keep summer heat out.
- Thermal Mass for Temperature Regulation: Incorporate materials with high thermal mass, such as concrete or brick, in north-facing areas to store heat during the day and release it slowly at night, stabilising indoor temperatures.
- Use of Deciduous Vegetation: Planting deciduous trees along the north side of the home helps provide summer shade while allowing sunlight through in winter.
Cool Temperate and Alpine Climates (Climate Zones 7-8)
In cool temperate and alpine climates, the primary goal is to maximise solar access to maintain warmth during the colder months. North-facing living areas are ideal, as they receive the most sunlight, helping to passively heat the home throughout winter. Proper insulation and thermal mass are important to retaining the heat gained during the day.
Key strategies include:
- Maximising Solar Gains: Orient living areas, windows, and outdoor spaces to the north to take full advantage of the low winter sun. Orientations between 15° west of north and 20° east of north are acceptable for effective passive heating.
- Thermal Mass and Insulation: Use thermal mass in floors and walls to absorb solar energy during the day and release it at night. Good insulation in walls, roofs, and windows is essential to retain heat.
- Minimise East and West Glazing: East- and west-facing windows can lead to significant heat loss during winter. Minimise these openings and use double-glazing to reduce heat transfer.
Considerations for Future Climate Change
As climate change leads to rising temperatures and more frequent heatwaves, passive cooling strategies are becoming more important across all climate zones. Homes should be designed to:
- Provide Additional Shading: Include shading for east and west-facing windows, where possible, using adjustable devices or deciduous plants.
- Maximise Ventilation: Design for effective cross-ventilation and consider including high-level vents or windows to allow warm air to escape.
- Adapt to Hotter Summers: Recognise that summer temperatures may continue to rise, and design with future-proofing in mind by incorporating flexible shading options and high-quality insulation.
These climate-specific strategies help ensure that your home is comfortable, energy-efficient, and resilient to changing weather conditions, reducing your reliance on mechanical heating and cooling systems and enhancing overall livability.
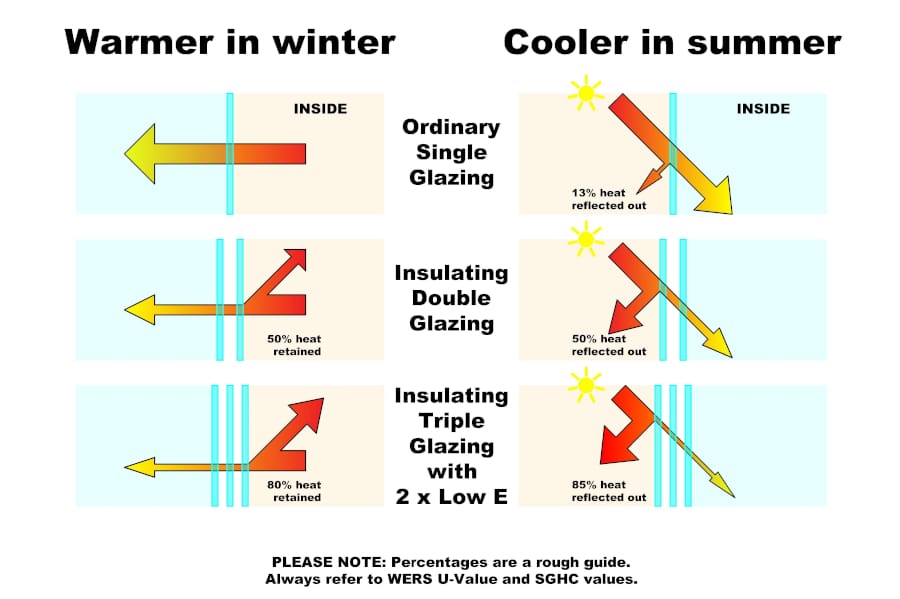
Design Considerations for Good Orientation
Room Placement
Strategic room placement is one of the key design considerations to achieve good orientation and maximise energy efficiency and comfort in your home. The location of various rooms in relation to the sun's path has a significant impact on heating, cooling, and overall comfort.
- Living Areas: The primary living areas, such as the living room, dining area, and kitchen, should be positioned on the north side of the home. North-facing living areas benefit from direct sunlight during winter, providing natural warmth and reducing the need for artificial heating.
- Bedrooms: Bedrooms are best located on the east or south side of the home. East-facing bedrooms receive morning sun, which can help warm them at the start of the day, while avoiding excessive afternoon heat. South-facing bedrooms are ideal for cooler climates where overheating is less of a concern.
- Utility/Service Rooms: Utility rooms such as bathrooms, laundries, and garages should be located on the south or west side of the home. These areas do not require passive heating and benefit from being in positions with less direct sunlight, helping to maintain cooler indoor temperatures.
- Outdoor Spaces: Outdoor living areas, such as patios or gardens, should also be positioned on the north side to take advantage of sunlight during winter while providing shade in the summer.

Window Placement and Glazing
The placement of windows and the choice of glazing are important for effective energy management. Windows are not just openings for light and views; they play a huge role in controlling heat gain and loss throughout the year.
- North-Facing Windows: Large windows on the north side of the home are ideal for capturing winter sunlight, which helps to warm the interior naturally. These windows should be fitted with appropriate shading devices, such as eaves or awnings, to block the high summer sun while still allowing the lower winter sun to enter.
- East and West Windows: East- and west-facing windows can be challenging to manage, as they receive intense sunlight during the early morning and late afternoon in summer. To minimise heat gain, these windows should be kept small, and external shading devices, such as shutters or adjustable louvres, should be installed. Double-glazing is also beneficial in reducing heat transfer.
- Glazing Selection: The type of glazing used in windows can greatly affect energy efficiency. Double-glazed windows with low-emissivity (low-E) coatings help reduce heat loss during winter and prevent heat gain during summer. In cooler climates, double-glazing with a focus on insulation is important to retain warmth, while in warmer regions, the emphasis should be on minimising heat gain.

Shading Elements
Shading elements are essential for managing solar gain and ensuring comfortable indoor temperatures. Proper shading prevents overheating during the summer while still allowing sunlight to warm the home during winter.
- Eaves and Overhangs: Fixed horizontal shading devices, such as eaves or roof overhangs, are effective for shading north-facing windows in summer while allowing winter sunlight in. The depth of the eave should be calculated based on the latitude of your location to provide optimal shading throughout the year.
- Pergolas and Verandahs: Pergolas with deciduous vines or adjustable slats can provide seasonal shading, offering flexibility to block sunlight during summer while allowing it in during winter. Verandahs are also useful for creating shaded outdoor living spaces that remain comfortable during warmer months.
- Vegetation: Landscaping plays an important role in shading. Deciduous trees planted on the north side of the home provide summer shade and allow winter sunlight through. Shrubs and hedges can also be used to block low-angle sun from the east and west, reducing heat gain during the hottest parts of the day.
Roof Design
The design of the roof can influence the thermal performance of the home. A well-designed roof should provide adequate shading, facilitate insulation, and contribute to overall energy efficiency.
- Roof Pitch and Colour: The pitch of the roof should be designed to complement the use of eaves for shading. In addition, light-coloured roofing materials reflect more sunlight and help keep the home cooler, particularly in hot climates.
- Skylights and Ventilation: Skylights can be used to bring natural light into areas that may not receive sufficient sunlight. However, they should be carefully placed to avoid excessive heat gain in summer. Roof vents are also important for allowing hot air to escape, enhancing the natural cooling effect of the home.
By carefully considering the placement of rooms, windows, and shading elements, as well as optimising the roof design, you can significantly improve the comfort, energy efficiency, and livability of your home. These design considerations ensure that the home takes full advantage of the sun's natural path and prevailing winds, leading to reduced reliance on artificial heating and cooling systems.
Read more about roofing below including and considerations before choosing the roof type and style for your new home:
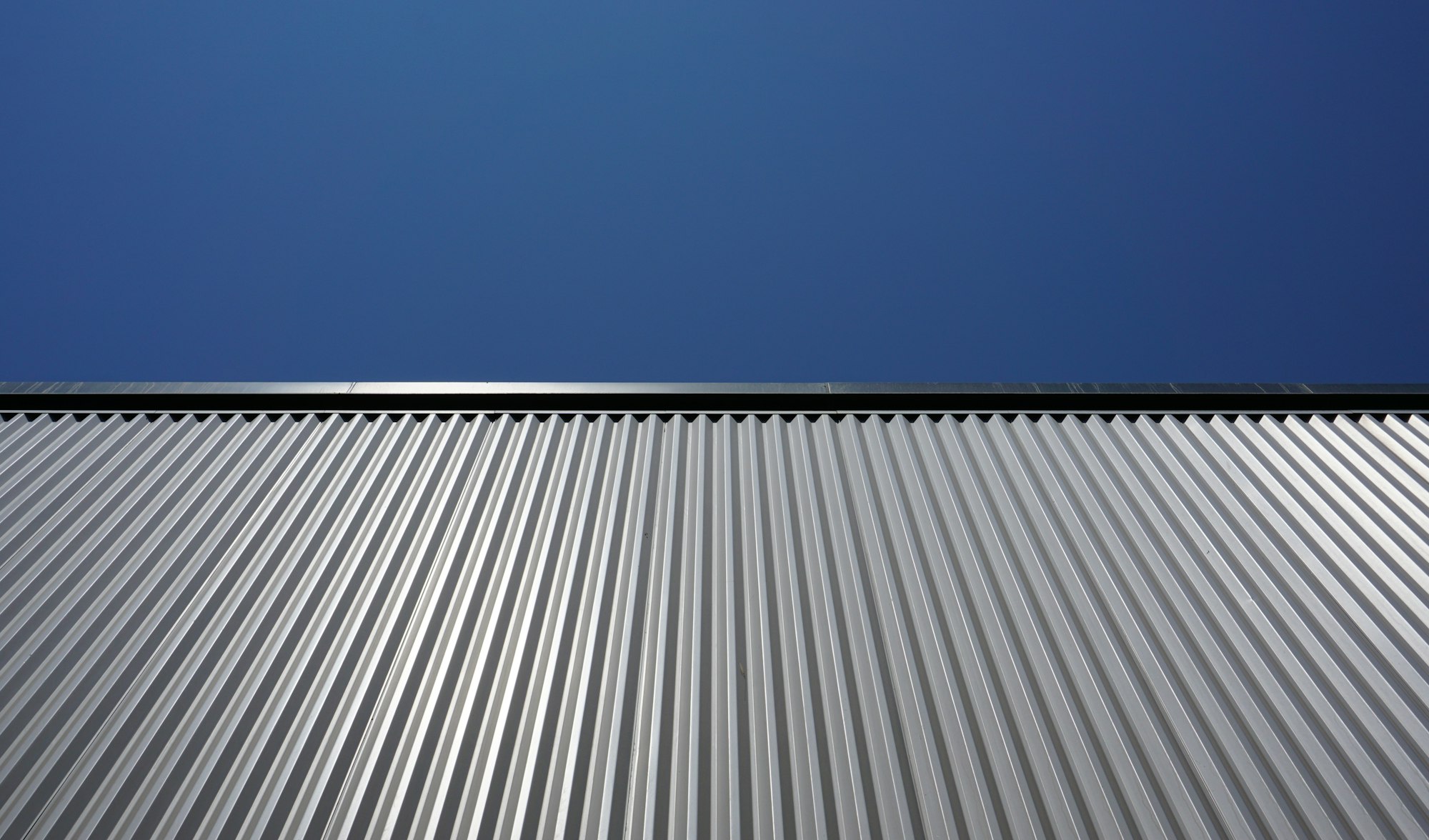


One of my first blog posts!
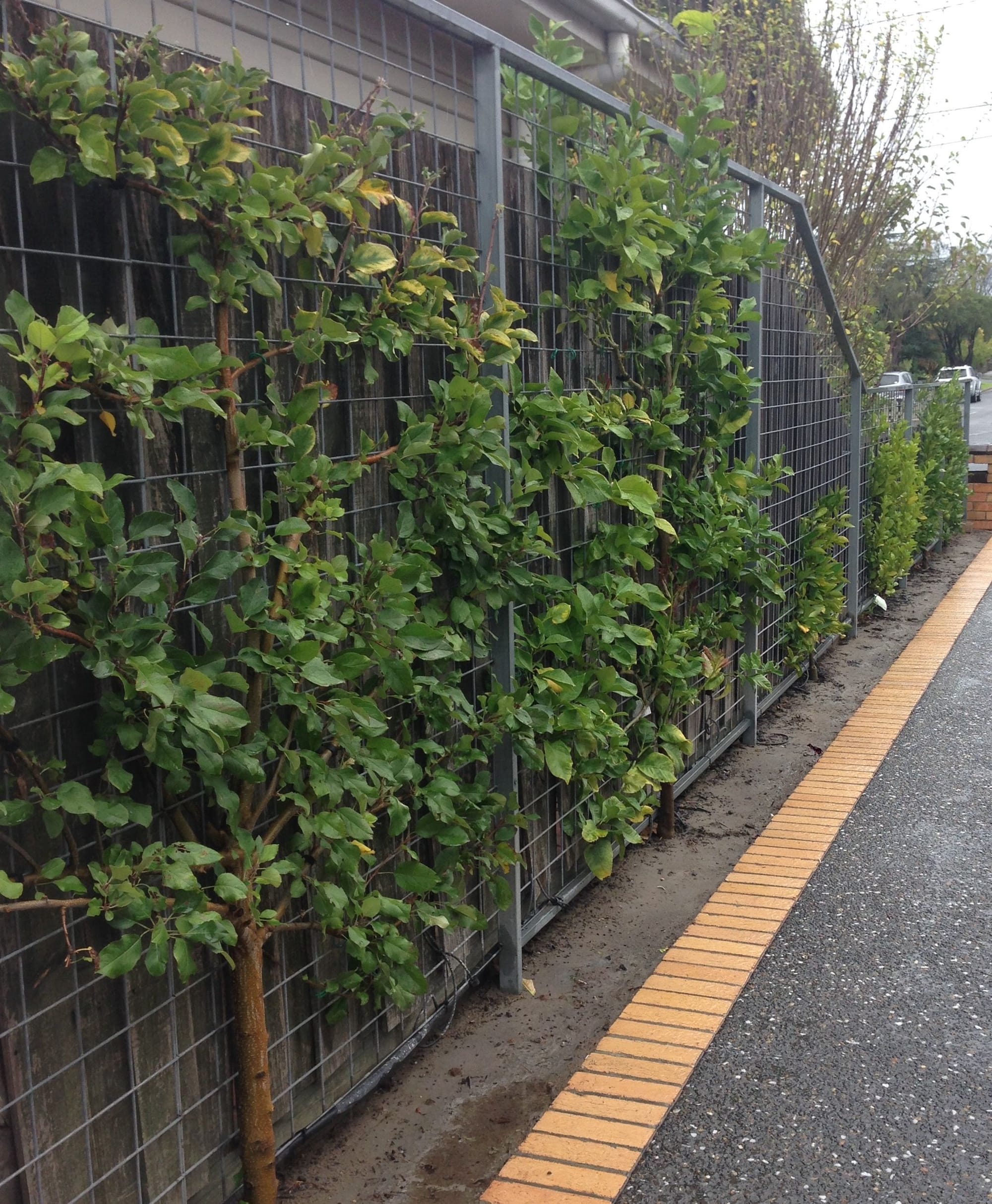
Common Orientation Challenges and Solutions
Small Blocks and Limited Space
Achieving good orientation can be challenging when working with small blocks or constrained sites. However, with creative design and planning, it is still possible to ensure your home benefits from effective orientation strategies.
- Vertical Space Utilisation: On smaller blocks, using vertical space can help maximise solar access and airflow. Multi-level homes can be designed to ensure that upper levels have sufficient north-facing windows to capture winter sunlight while providing shaded outdoor living areas below.
- Angled Walls and Roof lines: Angling walls and roof lines can help direct sunlight into living areas, even when the building’s footprint is limited by the block shape or neighbouring structures. A slight variation of the building orientation—angled slightly towards the north—can maximise solar gains without needing additional space.
- Narrow Designs: Narrow, elongated floor plans with long north-facing walls are effective in smaller blocks. This design allows all living areas to face the sun, reducing the need for artificial heating and improving energy efficiency.
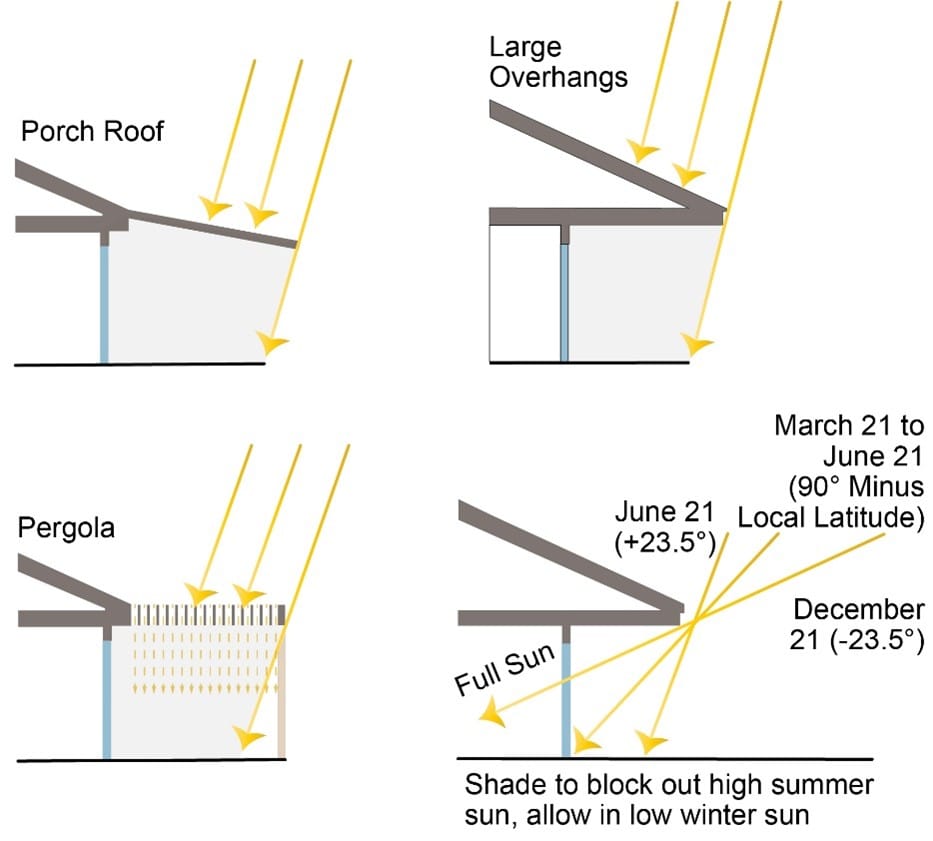
Overshadowing from Neighbouring Structures
On sites where overshadowing from neighbouring buildings or tall vegetation is an issue, additional strategies are required to ensure your home can still achieve the benefits of good orientation.
- Adjusting Window Placement: Instead of relying solely on lower-level windows, placing windows higher up on the walls (clerestory windows) can help capture sunlight that might otherwise be blocked by neighbouring buildings. High-level windows also assist with cross-ventilation, allowing hot air to escape during summer.
- Flexible Shading Solutions: When overshadowing prevents effective use of fixed shading devices, consider adjustable shading options such as retractable awnings or exterior blinds. This flexibility allows you to adjust the shading based on sunlight availability, ensuring that you can make the most of any direct sunlight that reaches your home.
- Utilising Courtyards: For narrow or overshadowed blocks, internal courtyards can provide valuable sunlight access. Courtyards that are open to the sky and located on the northern side of the building create an opportunity to bring light and warmth into adjacent living areas while maintaining privacy from neighbouring properties.
Poor Solar Access and Limited Options for North-Facing Windows
In some cases, due to the shape of the block or planning constraints, achieving adequate north-facing windows may not be possible. In such situations, other techniques can be used to ensure the home still benefits from passive heating and cooling.
- Reflective Surfaces and Light Wells: Reflective surfaces, such as light-coloured walls or outdoor paving, can help increase the amount of sunlight entering the home by reflecting it into shaded areas. Light wells or skylights can also be used to bring sunlight into spaces that are otherwise difficult to illuminate naturally.
- Thermal Mass in Strategic Locations: Where north-facing windows are limited, strategic use of thermal mass can help stabilise indoor temperatures. For example, placing thermal mass materials (such as concrete floors or masonry walls) in areas where sunlight does enter can store heat during the day and release it gradually at night.
- Using Solar Collectors: Solar collectors, such as solar panels or solar water heaters, can be installed on the roof to capture the sun’s energy even if direct sunlight into living areas is restricted. These systems help reduce energy consumption by generating electricity or hot water, compensating for the limited solar access.
Climate-Specific Modifications
Some sites may have natural characteristics that make achieving ideal orientation more challenging, such as being located on a south-facing slope or having limited access to cooling breezes.
- South-Facing Slopes: Homes on south-facing slopes face challenges in capturing winter sunlight. In these cases, designing narrow, deep homes that extend along the slope can maximise the opportunity for north-facing windows while keeping the building footprint small. Using open-plan living areas and light wells also helps bring light deeper into the home.
- Limited Cooling Breezes: If the site has poor access to natural cooling breezes, mechanical solutions may be required. Ceiling fans, whole-house fans, and passive cooling systems like solar chimneys can be used to improve air circulation and provide comfort during warmer months. Landscaping can also be modified to create channels that direct breezes toward the home.

Dealing with Extreme Weather Events
As climate change leads to more extreme weather events, it’s important to design homes that can adapt to changing conditions.
- Bushfire-Prone Areas: In bushfire-prone areas, north-facing windows should be protected with bushfire-rated shutters or screens to prevent radiant heat from penetrating the home. Landscaping should also be designed with fire-resistant plants, and clear areas should be maintained around the building to reduce fire risk.
- Cyclone-Prone Regions: In areas prone to cyclones, windows and doors must be designed to withstand high wind speeds. Positioning windows to avoid direct exposure to prevailing cyclone winds can reduce the risk of damage. Reinforced eaves and roof lines are also important for maintaining structural integrity during extreme weather.
By implementing these solutions, you can overcome common orientation challenges and still ensure that your home benefits from passive heating, cooling, and natural ventilation. Careful planning, creative design, and flexible solutions allow homeowners to maximise energy efficiency and comfort, regardless of site limitations or constraints.
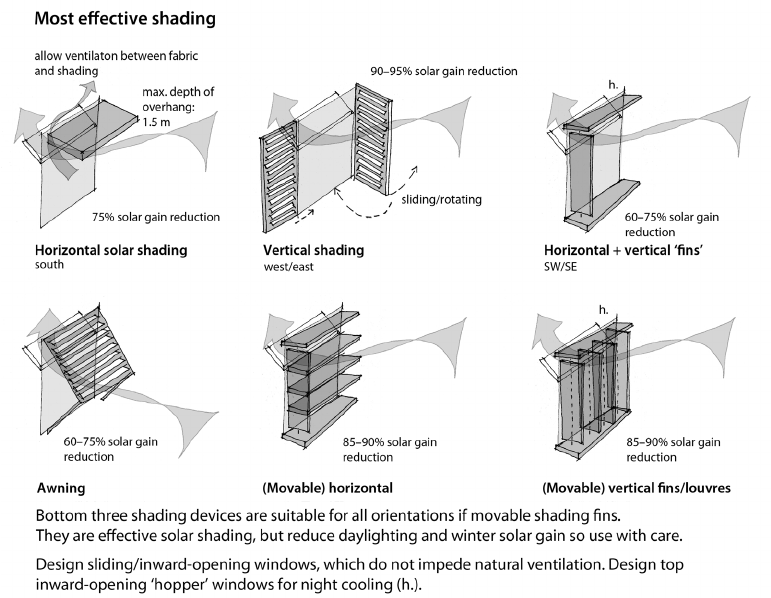
Quality Management and Installation Techniques
Instead, consider involving them early in your project, before finalising your design. Seek their input on your proposed house layout, materials, and other elements, and incorporate their feedback to create a more efficient, comfortable, and liveable home.
Site Assessment
A thorough site assessment is important to ensure proper home orientation before construction begins.
This process involves evaluating the natural features of the site, such as sunlight availability, wind patterns, and existing obstacles, to determine the best positioning for your home.
- Evaluating Sunlight and Shade: Assess how sunlight moves across the site throughout the day and across different seasons. Identify existing features, such as trees or neighbouring buildings, that may create shadows and plan accordingly to avoid overshadowing key living areas.
- Wind Patterns and Airflow: Understanding the direction of prevailing winds is essential for ensuring good cross-ventilation. Observe the site during different times of the day to identify breeze patterns and plan window placement and ventilation paths to maximise natural cooling.
- Site Orientation and Topography: The slope and orientation of the site will influence how the home can be positioned. North-facing slopes are ideal for capturing winter sun, while south-facing slopes require additional design considerations to achieve good solar access.
Quality Control Checklist
During construction, a quality control checklist should be used to ensure that everything is implemented correctly. This checklist includes key items to verify at each stage of construction to ensure proper placement, alignment, and shading.
Signup as a member, login then visit the Checklists page to read more and download our stage checklists.
- Foundation and Slab Stage: Verify that the building is positioned correctly on the site according to the orientation plan. Ensure that the layout maximises solar access and allows for cross-ventilation as intended.
- Framing Stage: Confirm that window and door openings are correctly placed to capture sunlight and breezes. Check that the structure is aligned with true north and that the placement of thermal mass (e.g., concrete walls or floors) is correct to optimise heat absorption and release.
- Roof Installation: Ensure that the eaves or overhangs are of the appropriate depth to provide summer shading while allowing winter sunlight in. If skylights are included, verify that they are positioned to bring light into areas that need it most without causing excessive heat gain.
- Window and Door Installation: Confirm that the glazing used is appropriate for the climate, with double-glazing or low-E coatings where needed. Check that all shading devices, such as awnings or blinds, are installed correctly to provide adjustable protection from sunlight.
Inspection Tips for Homeowners
For homeowners, being involved in the inspection process during construction is important to ensure that proper orientation is achieved. Here are some key inspection tips:
- Slab and Foundation Inspection: During this stage, verify that the orientation of the foundation aligns with the north-facing plan. This ensures that the living areas will receive adequate sunlight throughout the year.
- Framing and Window Placement: At the framing stage, check that windows are located as specified in the plan, particularly those on the north, east, and west sides. Make sure there are no obstructions, such as neighbouring structures, that could block sunlight or airflow.
- Shading Devices: Inspect shading devices to ensure they are positioned correctly. Verify that eaves are long enough to shade windows in summer but not so long that they block winter sunlight. Adjustable shading devices should be easy to operate and provide effective protection from excessive sunlight.
Professional Assessments
While homeowners can conduct many of the inspections themselves, involving professionals such as building inspectors, architects, engineers, or energy assessors/consultants is highly beneficial for quality management. These professionals have the expertise to identify potential issues with orientation, energy efficiency, and thermal performance that may not be immediately apparent to the untrained eye.
- Architectural Input: An architect can help ensure that the home’s design and orientation align with the overall vision and energy efficiency goals. They can provide advice on adjusting the design to overcome site-specific challenges.
- Energy Consultant: An energy consultant can conduct a detailed analysis of the home’s orientation, including thermal modelling to predict how the building will perform throughout the year. This analysis helps optimise the design for energy efficiency, ensuring that heating and cooling needs are minimised.
- Building Inspections: During construction, a qualified building inspector should be hired to verify that all elements related to orientation are implemented correctly. This includes checking that shading devices, glazing, and ventilation systems are installed properly.
Proper Installation Techniques
Correct installation techniques are essential for achieving the benefits of good orientation. This includes ensuring that windows, doors, and shading devices are installed to optimise solar gains and natural ventilation.
- Window and Glazing Installation: Windows should be installed with attention to air-tightness to prevent unwanted drafts. In climates where heat retention is important to ensure windows are sealed properly to minimise heat loss. In warmer climates, windows should be designed to promote airflow while blocking out excessive heat.
- Shading Device Installation: Shading devices, such as awnings and pergolas, need to be positioned correctly to provide effective protection from summer sun while still allowing winter sunlight in. Adjustable shading devices, such as blinds or louvres, should be easy to adjust throughout the year to control solar access as needed.
- Thermal Mass Elements: Thermal mass materials, such as concrete floors or brick walls, should be positioned where they receive direct sunlight during winter to absorb and store heat. Proper installation ensures that these materials function effectively, stabilising indoor temperatures by releasing heat during cooler periods.
By focusing on quality management, inspections, and proper installation techniques, homeowners can ensure that the orientation of their home is implemented effectively, maximising comfort, energy efficiency, and long-term savings.
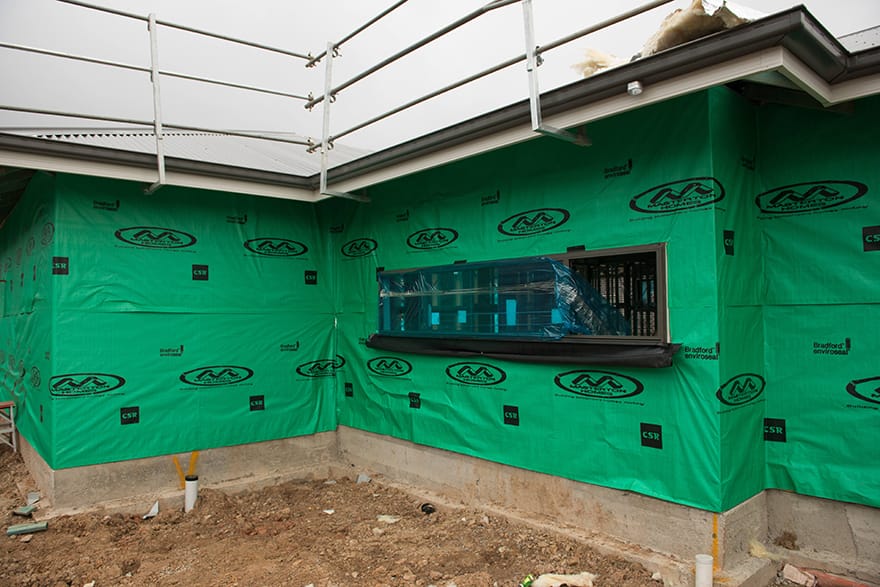
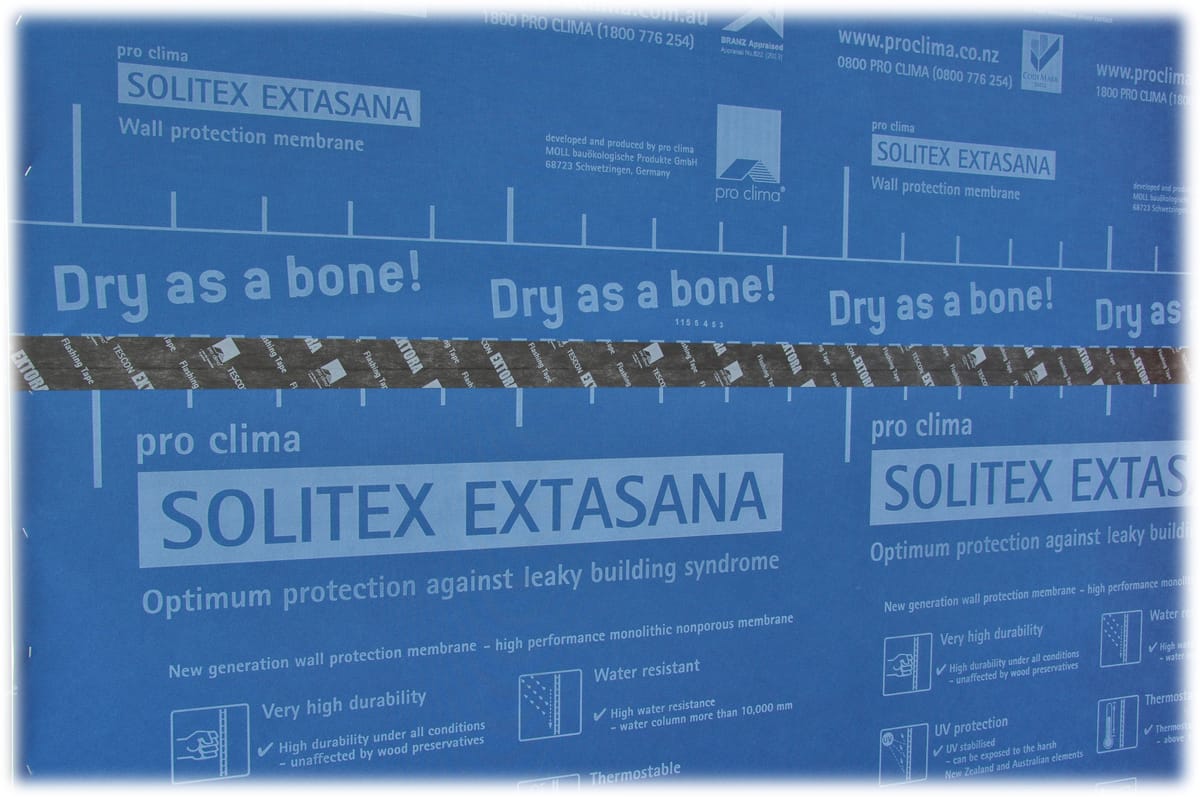
Not a sponsored post. Just a system we like and we think will get you thinking about better products and installation methods that will help you build more livable home. Small details accumulate to big differences.
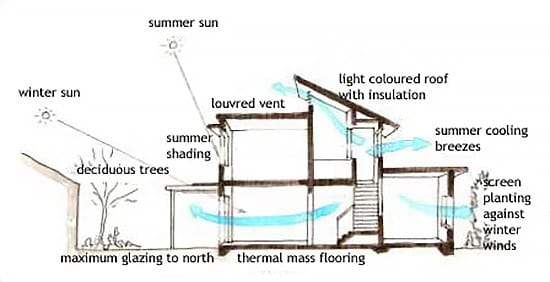
Practical Tips for Homeowners
Buying a Site or Existing Home with Good Orientation
When buying a home, whether it's newly constructed or an existing property, there are key features to look for to ensure it has good orientation. Ensuring that living areas are well-oriented helps maximise comfort and energy efficiency from the outset.
- North-Facing Living Spaces: Look for a home where the main living spaces, such as the living room, dining area, and kitchen, face north. This orientation allows these areas to receive plenty of natural light and warmth during winter while being easily shaded in summer.
- Shading Elements: Check whether north-facing windows have adequate shading devices, such as eaves or verandahs, to protect against summer heat. Additionally, ensure that there are no significant obstacles, such as large buildings or trees, blocking sunlight from reaching these windows.
- Minimised East and West Glazing: Excessive east- or west-facing glazing can lead to overheating during summer, especially in the morning and late afternoon. Ensure that any east- and west-facing windows are fitted with appropriate external shading devices, such as shutters or awnings, to control solar gain.
Building a New Home
If you are building a new home, orientation should be one of the primary considerations during the design phase. Taking the time to get this right will significantly enhance your home's comfort and reduce heating and cooling costs.
- Site Selection: Choose a site that allows the home to be oriented with main living areas facing north. If possible, avoid sites that are heavily overshadowed by nearby buildings or vegetation, as this will limit solar access.
- Room Placement: Work with your builder or architect to place living areas on the north side of the home, utility rooms on the south or west, and bedrooms on the east. This strategic room placement ensures that each area of the home benefits from optimal conditions throughout the year.
- Positioning Windows and Openings: Ensure that windows and doors are positioned to maximise both solar gain and cross-ventilation. For example, north-facing windows should be large to allow sunlight in, while windows on opposite walls can create effective air pathways for natural cooling.
Renovating for Better Orientation
If you own an existing home that does not have ideal orientation, there are several renovation options you can consider to improve comfort and energy efficiency.
- Adjust Floor Plan and Orientation: Relocating living areas to the north side of the home, where possible, is one of the most effective ways to improve orientation. This may involve moving non-load-bearing walls or expanding rooms to capture more sunlight.
- Add or Modify Windows: Adding windows on the north side of the home can increase solar gain during winter, while small, well-shaded windows can be added to the south, east, and west sides to improve cross-ventilation. Consider using double-glazed windows with low-E coatings to reduce heat transfer.
- Install Shading Devices: If the home lacks adequate shading, install eaves, verandas, pergolas, or even deciduous trees to provide seasonal shade. Shading devices help prevent overheating during summer while allowing winter sunlight to penetrate.
- Increase Thermal Mass: Adding thermal mass elements, such as brick feature walls or concrete flooring, can help regulate indoor temperatures. These materials absorb heat during the day and release it slowly at night, providing natural warmth without additional energy use.
Landscaping for Orientation
Landscaping plays an important role in enhancing the benefits of good home orientation. By strategically positioning trees, shrubs, and other landscape elements, you can increase shading, funnel cooling breezes, and block unwanted wind.
- Deciduous Trees: Plant deciduous trees on the north side of your home to provide shade during summer and allow sunlight through in winter. These trees create a natural and effective seasonal shading solution.
- Windbreaks and Fencing: Use hedges, fences, and shrubs to direct cooling breezes towards windows and outdoor living areas. In regions with strong winds, windbreaks can also help reduce the impact of cold winter winds.
- Greenery and Thermal Comfort: Avoid using heat-absorbing hard scape materials, such as asphalt or dark paving, near the home. Instead, use lighter-coloured or permeable materials to reduce heat absorption and maintain cooler surroundings.
Discussing Orientation with Builders and Designers
When working with builders or designers, it's important to communicate your priorities regarding orientation. Ensure that your design team understands the importance of maximising solar gains, optimising cross-ventilation, and implementing shading solutions.
- Specify Orientation Requirements Early: Mention your preferences for north-facing living areas, appropriate shading, and cross-ventilation during initial discussions. Make it a part of the design brief to ensure that these features are integrated from the start.
- Request Passive Design Features: Ask your designer or architect to incorporate passive design principles, such as thermal mass, double-glazing, and strategic room placement, to enhance your home's energy efficiency and comfort.
- Inquire About Quality Control: Request regular quality checks throughout the construction process to verify that the orientation plan is being followed correctly. This ensures that windows, shading, and other orientation features are installed as specified.
Simple Changes for Better Orientation
For homeowners looking to make smaller, more affordable changes to improve the orientation of their current home, consider the following:
- Adjust Shading: Install external blinds, awnings, or shade sails on windows that receive too much sun in summer. Adjustable shading is a cost-effective way to improve comfort without extensive renovations.
- Use Reflective Window Film: Applying reflective film to east- and west-facing windows can help reduce heat gain without compromising natural light. This is an inexpensive solution to improve thermal comfort.
- Add Ceiling Fans: Ceiling fans can improve air circulation and make rooms feel cooler during summer, especially in areas where cross-ventilation is limited. Running ceiling fans in conjunction with natural ventilation helps maintain comfort while using minimal energy.
These practical tips help ensure that your home, whether you are buying, building, or renovating, takes full advantage of good orientation practices. By focusing on optimal solar gain, natural ventilation, and effective shading, you can create a comfortable, energy-efficient living environment that requires minimal heating and cooling intervention.
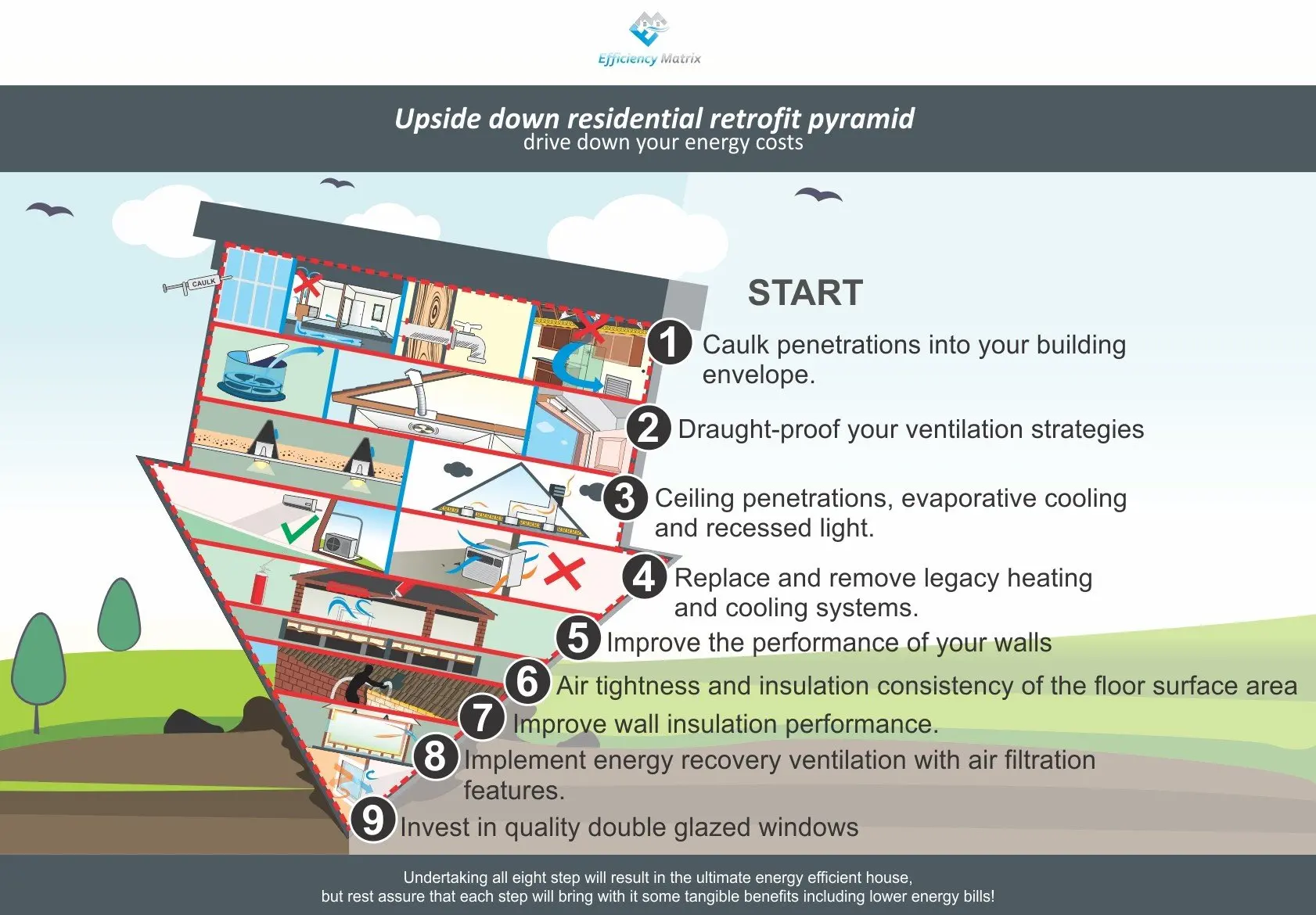
Long-Term Benefits of a Well-Oriented Home
Financial Savings
One of the most tangible benefits of a well-oriented home is the significant reduction in energy costs over time. By harnessing natural light and airflow, a home that is properly oriented requires less artificial heating in winter and less cooling in summer. This leads to lower electricity bills, especially in regions where energy costs are high or where air conditioning and heating systems are used extensively.
- Reduced Heating Costs: In cooler climates, homes with north-facing living areas capture sunlight during the day, reducing the need for artificial heating. The use of thermal mass further stabilises temperatures, cutting down heating costs.
- Lower Cooling Costs: In warmer climates, a well-oriented home makes use of natural ventilation and shading to stay cool. By minimising direct sunlight exposure during summer and maximising airflow, homeowners can reduce or even eliminate the need for air conditioning, resulting in considerable savings.
Over the lifespan of the home, these savings can accumulate to a substantial amount, making good orientation not only an investment in comfort but also a financially sound decision.
Increased Property Value
Homes that are designed with orientation in mind tend to be more energy-efficient, sustainable, and comfortable, which makes them more attractive to potential buyers. As energy costs rise and environmental awareness increases, buyers are becoming more conscious of the long-term operating costs of a home, including its heating and cooling efficiency.
- Market Appeal: A well-oriented home that boasts energy efficiency is often seen as a premium feature in the real estate market. Buyers are increasingly seeking homes with lower utility costs, better indoor air quality, and a reduced environmental footprint, all of which are achieved through proper orientation.
- Sustainability Credentials: Homes that are designed with passive heating and cooling in mind are seen as more environmentally sustainable. This is particularly appealing to eco-conscious buyers who prioritise reducing their carbon footprint and living in homes that are designed to last with minimal environmental impact.
For homeowners looking to sell their property in the future, having a well-oriented home can provide a competitive edge in the real estate market, potentially commanding a higher resale value.
Enhanced Comfort and Well-being
A well-oriented home provides a more comfortable living environment year-round. Natural light, airflow, and temperature stability all contribute to a sense of well-being, as residents experience fewer temperature fluctuations and less reliance on artificial lighting and climate control.
- Better Indoor Air Quality: Homes with proper orientation often incorporate effective cross-ventilation, which improves indoor air quality by reducing humidity and promoting fresh air circulation. This is especially beneficial in warmer climates, where natural cooling reduces the need for air conditioning, which can sometimes circulate stale or humid air.
- Mental and Physical Health Benefits: Natural light is known to improve mood, reduce stress, and promote better sleep patterns. By maximising daylight exposure, particularly in living spaces, a well-oriented home creates a more pleasant environment. The reduction in the need for mechanical heating and cooling also contributes to quieter living spaces, further enhancing comfort.
Over the long term, living in a home that maintains comfortable temperatures naturally, while providing good ventilation and plenty of natural light, contributes positively to the occupants' physical and mental well-being.

Environmental Impact
By reducing reliance on artificial heating and cooling, a well-oriented home lowers energy consumption, which in turn decreases the home's carbon footprint. This is particularly important in regions where energy production relies on fossil fuels. Homes designed for energy efficiency through good orientation contribute to environmental sustainability by minimising their demand for electricity and gas.
- Lower Greenhouse Gas Emissions: A well-oriented home consumes less energy for heating and cooling, which directly results in lower greenhouse gas emissions. This makes a meaningful contribution to environmental sustainability and helps homeowners do their part in addressing climate change.
- Water Conservation and Landscaping: Good orientation also complements sustainable landscaping practices. By designing outdoor spaces that reduce water consumption—such as using native plants, efficient irrigation, and shading to cool the home naturally—home owners can further reduce their environmental impact.
The environmental benefits of a well-oriented home go beyond energy efficiency. Homes that are designed with a holistic approach to sustainability—including water conservation, renewable energy systems, and efficient use of materials—leave a smaller ecological footprint, contributing to a healthier planet.
Long-Term Durability
A well-oriented home is not just about comfort and energy efficiency—it also contributes to the long-term durability of the building. Homes that are designed to withstand the local climate, with appropriate shading, ventilation, and thermal mass, experience less wear and tear on their mechanical systems and structure.
- Reduced Wear on HVAC Systems: By minimising the need for heating and cooling systems to run constantly, the lifespan of HVAC units is extended. This reduces maintenance costs and the need for costly replacements over time.
- Protection from Harsh Weather: Homes that are oriented to block intense sunlight, capture cooling breezes, and manage wind exposure are better protected from the elements. Proper shading reduces the impact of UV radiation on exterior materials, preventing premature fading, cracking, or other damage.
Overall, a well-oriented home is built to last, with reduced energy consumption, maintenance needs, and environmental impact, providing a high-quality living experience for many years to come.
Conclusion
The orientation of your home plays a significant role in maximising comfort, energy efficiency, and overall liveability. By understanding how to use natural elements like sunlight and wind, you can significantly reduce heating and cooling costs, improve indoor air quality, and create a comfortable living environment year-round.
North-facing living areas provide natural warmth in winter, while effective shading and ventilation reduce the need for cooling in summer. Incorporating thermal mass, carefully positioning windows, and using shading elements like eaves, pergolas, and vegetation further enhance a home's energy efficiency.
Incorporating climate-specific orientation strategies ensures that your home is tailored to its environment, taking advantage of passive heating and cooling to enhance comfort while minimising energy use. Proper site assessment, quality control during construction, and professional guidance are essential to achieving these goals.
The long-term benefits of a well-oriented home extend beyond comfort and cost savings. A well-designed home can increase property value, provide a healthier living environment, and reduce environmental impact, all while promoting sustainability.
With careful planning and thoughtful design, you can create a home that not only meets your needs today but also adapts to the changing climate and contributes to a more sustainable future.
Frequently Asked Questions (FAQ)
- What is the best orientation for a house in Australia?
The best orientation for a house in Australia depends on the climate zone. Generally, north-facing living areas are ideal, as they allow for maximum sunlight in winter, reducing heating costs, while being easy to shade in summer to prevent overheating. However, in warm humid climates, minimising direct sun exposure and maximising cross-ventilation is more important. - How does home orientation affect heating and cooling costs?
Proper home orientation can significantly reduce heating and cooling costs by using natural elements such as sunlight and wind to regulate indoor temperatures. North-facing windows capture winter sunlight for warmth, while appropriate shading prevents overheating in summer. Cross-ventilation helps cool the home naturally, reducing the need for air conditioning. - Can poor orientation be fixed through renovation?
Yes, poor orientation can often be improved through renovation. This can include adding or repositioning windows, adjusting the internal layout to move living areas to the north side, installing shading devices, and using thermal mass materials to stabilise temperatures. Landscaping can also be used to provide additional shading and direct breezes. - What is the difference between magnetic north and solar north?
Magnetic north is the direction indicated by a compass, while solar north (true north) is the direction of the Earth’s rotational axis. Solar north is used for determining the optimal orientation of a home, as it aligns with the sun's path. True north can be determined using a compass with an adjustment for magnetic variation specific to your location. - Is north-facing always best for living areas?
North-facing is generally best for living areas in most parts of Australia because it maximises winter sun and provides natural warmth. However, in tropical and hot climates, minimising direct sunlight exposure may be more important. In such cases, maximising airflow and providing shade to living areas is key to keeping the home cool. - How do I find out the prevailing winds in my area?
To find out the prevailing winds in your area, you can use resources like the Bureau of Meteorology's wind data, which provides information on local wind patterns. Spending time on the site during hotter months or speaking with neighbours can also provide useful insights into the direction and strength of cooling breezes. - Can I achieve good orientation on a small block?
Yes, good orientation can be achieved on a small block with careful design. Using vertical space, angling walls towards the north, incorporating clerestory windows, and creating internal courtyards are effective strategies for capturing sunlight and improving airflow even when space is limited. - Does climate change affect orientation decisions?
Yes, climate change affects orientation decisions. With rising temperatures and more frequent heat waves, passive cooling strategies are becoming increasingly important. Homes should be designed with sufficient shading, natural ventilation, and flexibility to adapt to changing climate conditions, such as hotter summers and extreme weather events. - What materials are best for passive heating and cooling?
Materials with high thermal mass, such as concrete, brick, and stone, are ideal for passive heating, as they absorb heat during the day and release it slowly at night. For passive cooling, light-coloured or reflective materials reduce heat absorption, while well-insulated windows and doors help maintain stable indoor temperatures. - Should I use professional help to determine home orientation?
Yes, consulting professionals like architects or energy consultants can be beneficial for optimising home orientation. They have the expertise to conduct site assessments, determine solar and wind patterns, and incorporate passive design principles that maximise energy efficiency and comfort throughout the year.
Further Reading

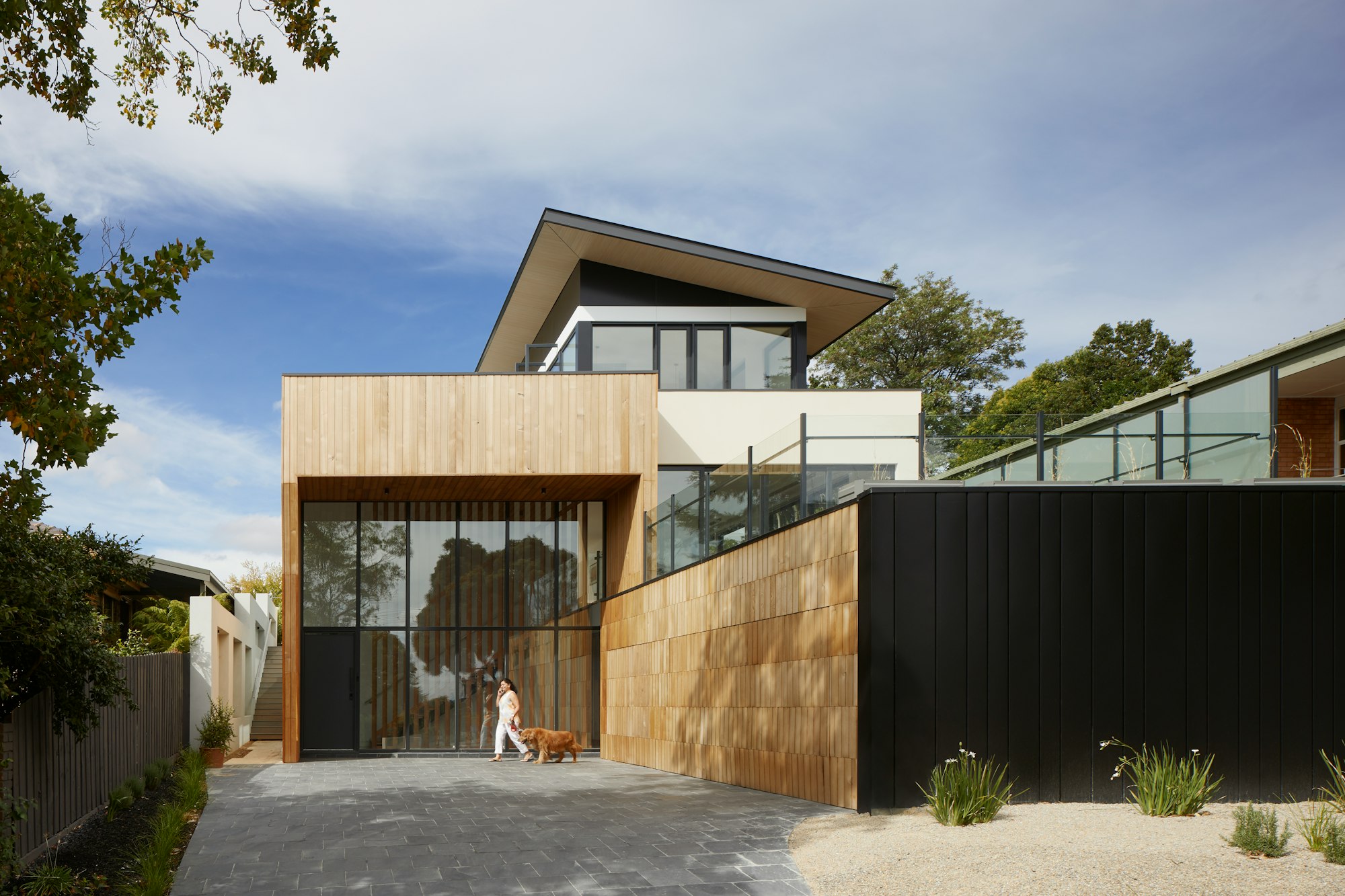

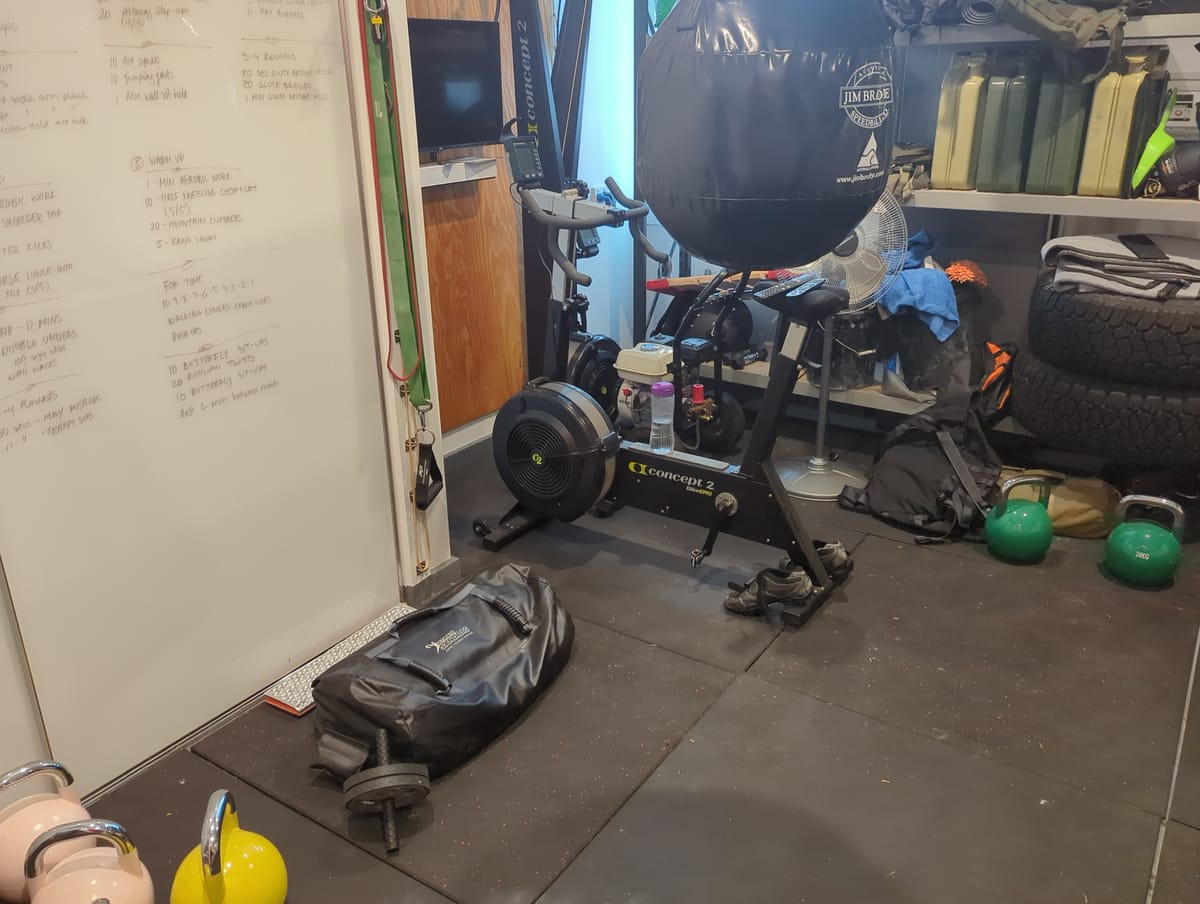
Yes. Not House Health but Health at Your House

Block size shapes what you can effectively do upon it, yet developers carve thinner and smaller blocks to increase yield.



















